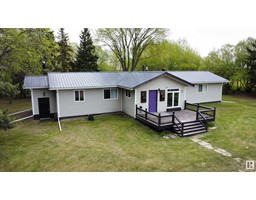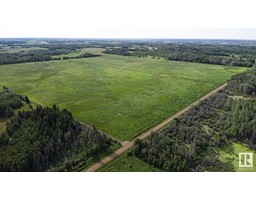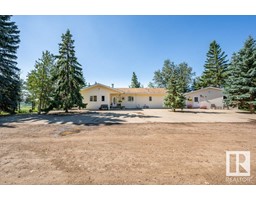59307 Hwy 63 None, Rural Thorhild County, Alberta, CA
Address: 59307 Hwy 63, Rural Thorhild County, Alberta
Summary Report Property
- MKT IDE4398716
- Building TypeHouse
- Property TypeSingle Family
- StatusBuy
- Added14 weeks ago
- Bedrooms3
- Bathrooms3
- Area1470 sq. ft.
- DirectionNo Data
- Added On12 Aug 2024
Property Overview
Spacious, well kept, 1470 sq ft 3 bdrm, 3 bath modular home on full partially finished basement with separate entrance to basement from outside. 40'x24' metal clad garage with 220 power. Upgrades in the past few years include septic tank (2021), shingles (2016), vinyl windows, bathroom renos and all new flooring. Lots of cabinets (and island) in the large eat in country kitchen with garden doors to back deck, main floor family room, formal living room with corner wood burning stove, large master bedroom with walk through his and hers closets and 4 pce ensuite. Two additional bedrooms and 4 pce bath complete the main floor. Basement has a 3 pce bathroom, is framed and partially drywalled and ready for buyer to finish. Lots of planted trees, flower beds and shrubs and plenty of room for a future garden. There are 2 drilled wells on property that could possibly be used. Located right on pavement, but set well back from the highway for privacy. Less than an hour to Edmonton, just about 15 min NE of Redwater. (id:51532)
Tags
| Property Summary |
|---|
| Building |
|---|
| Level | Rooms | Dimensions |
|---|---|---|
| Main level | Living room | 5.08 m x 3.62 m |
| Kitchen | 6.39 m x 3.49 m | |
| Family room | 4.36 m x 4.07 m | |
| Primary Bedroom | 4.86 m x 3.38 m | |
| Bedroom 2 | 3.48 m x 2.29 m | |
| Bedroom 3 | 3.25 m x 2.58 m |
| Features | |||||
|---|---|---|---|---|---|
| Private setting | Treed | Flat site | |||
| No Smoking Home | Recreational | Oversize | |||
| Detached Garage | RV | Dryer | |||
| Garage door opener remote(s) | Garage door opener | Microwave | |||
| Refrigerator | Storage Shed | Stove | |||
| Washer | Vinyl Windows | ||||































































