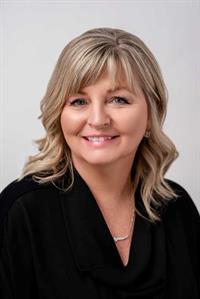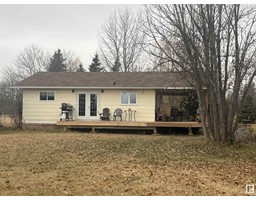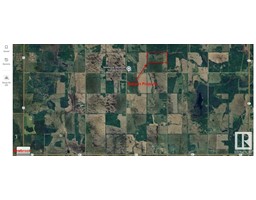LOT 3 19226 TWP 631 A LONG LAKE, Rural Thorhild County, Alberta, CA
Address: LOT 3 19226 TWP 631 A LONG LAKE, Rural Thorhild County, Alberta
Summary Report Property
- MKT IDA2196085
- Building TypeHouse
- Property TypeSingle Family
- StatusBuy
- Added3 weeks ago
- Bedrooms5
- Bathrooms2
- Area1470 sq. ft.
- DirectionNo Data
- Added On11 Mar 2025
Property Overview
7.12 ACRES features a fabulously renovated 5 bedroom, 2 bathroom, story and a half home close to LONG LAKE Provincial park. You will love the spacious kitchen with the granite countertops, separate dining area, tons of natural lighting and high ceilings in the living room with beautiful flooring. Main floor also boast 2 large bedrooms and a full bathroom plus a flex room upstairs for your enjoyment. Downstairs is fully developed with 3 more large bedrooms, full bathroom with a sauna and family room area. You will love all the space and enjoy making memories on this fantastic acreage. The shop measures 22'x42', and has 2 garage doors, withelectricity. Behind the shop is roughly 3.5 acres suitable for pasture land or hay. Upgrades in the home include plumbing (2015), Water softener system (2019), well pump (2021), high efficiency hot water tank and furnace (2018) shingles and siding (2022). This home boasts so many upgrades that your going to want to book your own personal showing. Located only 15 minutes form Boyle,1.5 hrs from Edmonton, 2.45 hrs from Fort McMurray. Close to Golfing, lakes, down hill skiing, XCalibre Paint Ball Park. MAKE YOUR DREAM COME TRUE AND CALL TODAY !! Water source is a well and Septic Tank 2000 GAL installed in 2021. (id:51532)
Tags
| Property Summary |
|---|
| Building |
|---|
| Land |
|---|
| Level | Rooms | Dimensions |
|---|---|---|
| Basement | 3pc Bathroom | Measurements not available |
| Bedroom | 12.92 Ft x 10.33 Ft | |
| Bedroom | 12.42 Ft x 8.42 Ft | |
| Bedroom | 13.17 Ft x 10.75 Ft | |
| Laundry room | 13.67 Ft x 10.25 Ft | |
| Recreational, Games room | 12.83 Ft x 28.17 Ft | |
| Storage | 4.25 Ft x 5.67 Ft | |
| Furnace | 5.25 Ft x 5.42 Ft | |
| Main level | 4pc Bathroom | Measurements not available |
| Bedroom | 10.67 Ft x 11.08 Ft | |
| Dining room | 11.67 Ft x 13.50 Ft | |
| Kitchen | 9.75 Ft x 15.50 Ft | |
| Living room | 17.75 Ft x 18.33 Ft | |
| Primary Bedroom | 14.08 Ft x 11.00 Ft | |
| Recreational, Games room | 15.00 Ft x 13.50 Ft |
| Features | |||||
|---|---|---|---|---|---|
| PVC window | No Smoking Home | Level | |||
| Gravel | Detached Garage(3) | Refrigerator | |||
| Dishwasher | Stove | Window Coverings | |||
| Washer & Dryer | None | ||||













































