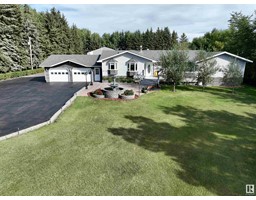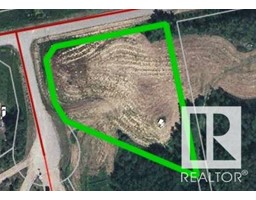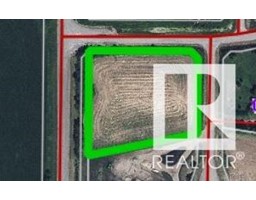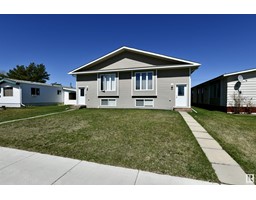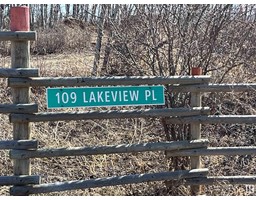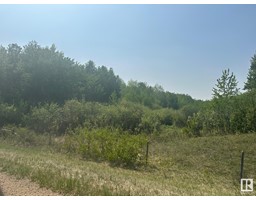114061 TWP RD 552 None, Rural Two Hills County, Alberta, CA
Address: 114061 TWP RD 552, Rural Two Hills County, Alberta
Summary Report Property
- MKT IDE4420512
- Building TypeHouse
- Property TypeSingle Family
- StatusBuy
- Added16 weeks ago
- Bedrooms3
- Bathrooms3
- Area1803 sq. ft.
- DirectionNo Data
- Added On06 Feb 2025
Property Overview
Experience executive living on 160-acres with beautiful finishes & meticulous attention to detail. The home boasts vaulted ceilings, hardwood floors & a chef's kitchen equipped with a gas range, quartz counter tops & a large island for entertaining. The living room's centerpiece is an elegant fireplace, enhancing the ambiance. Retreat to the master suite, complete with a unique ensuite oasis. A practical main floor mudroom adds convenience, while the walk-out basement features a vast family room, an office with picturesque views & Murphy bed, plus a steam shower in the basement bathroom for spa-like indulgence. Enjoy the outdoors with both upper & lower decks and a beautifully landscaped fire pit area for evening gatherings. The property includes an attached triple garage, a heated shop with all the extras & an exemplary 2-stall horse barn with a riding arena, making it perfect for equestrian enthusiasts. The land, primarily used for hay, adds to the serene setting of this exceptional property. (id:51532)
Tags
| Property Summary |
|---|
| Building |
|---|
| Level | Rooms | Dimensions |
|---|---|---|
| Basement | Family room | 5.5 m x 12.84 m |
| Bedroom 3 | 4.58 m x 3.77 m | |
| Office | 4.7 m x 3.4 m | |
| Utility room | 3.32 m x 3.03 m | |
| Storage | 3.07 m x 3.56 m | |
| Cold room | 2.01 m x 0.98 m | |
| Main level | Living room | 4.86 m x 3.74 m |
| Dining room | 3.72 m x 3.74 m | |
| Kitchen | 3.9 m x 4.23 m | |
| Primary Bedroom | 4.24 m x 4.84 m | |
| Bedroom 2 | 3.64 m x 3.38 m | |
| Laundry room | 2.21 m x 2.11 m |
| Features | |||||
|---|---|---|---|---|---|
| Hillside | Private setting | Agriculture | |||
| Attached Garage | Dishwasher | Dryer | |||
| Hood Fan | Microwave | Refrigerator | |||
| Gas stove(s) | Washer | Window Coverings | |||
| See remarks | Ceiling - 9ft | ||||































































