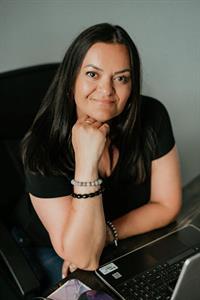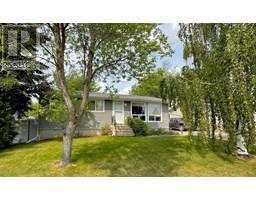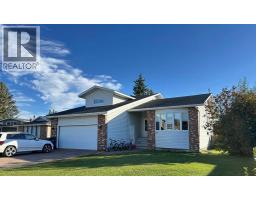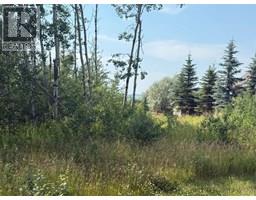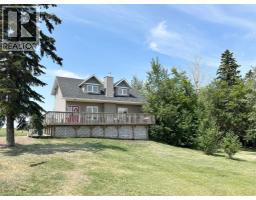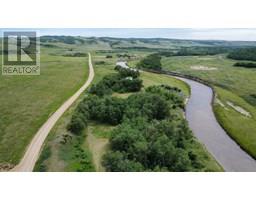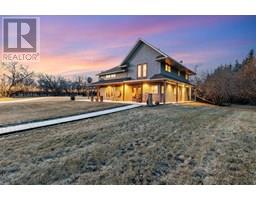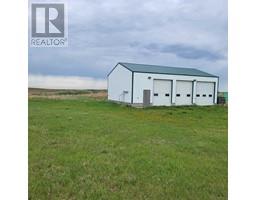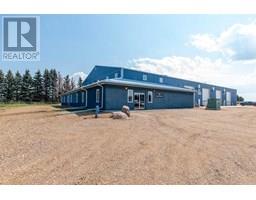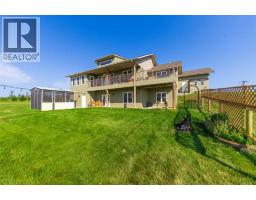58 Mule Deer Avenue Deerfoot Estates (SW), Rural Vermilion River, County of, Alberta, CA
Address: 58 Mule Deer Avenue, Rural Vermilion River, County of, Alberta
Summary Report Property
- MKT IDA2233281
- Building TypeHouse
- Property TypeSingle Family
- StatusBuy
- Added2 days ago
- Bedrooms4
- Bathrooms3
- Area1276 sq. ft.
- DirectionNo Data
- Added On12 Aug 2025
Property Overview
Welcome to 58 Mule Deer Avenue at Deer Creek Estates.... Just 5 minutes from Lloydminster, this stunning bungalow sitting on 2.09 acres is ready for its next owner! At 1276 Sqft with its over-sized double garage, you'll have all the space your family needs to make Rural Life memories. The current owners have put so much new and care into this home! Shingles, Furnace, and HWT are new as are the appliances. A welcoming front porch greets you into this house with its 4 bedrooms, 3 bathrooms and completed basement. The main level of this home is very inviting with plenty of light and hardwood floors. The primary bedroom's ensuite has a heated floor and jet tub. In the basement there are not one but TWO fireplaces, one wood, one gas. They in the family room and in a great den space for guests or games room. The home's 3rd full bath and a bedroom round off the lower level with new flooring. This acreage shows like a dream with the expanse of green grass, a tiny bridged creek, lilac bushes and treed parameter. This yard is said to be the perfect location for celebrations! Make your next celebration the purchase of this stunning property! (id:51532)
Tags
| Property Summary |
|---|
| Building |
|---|
| Land |
|---|
| Level | Rooms | Dimensions |
|---|---|---|
| Basement | Family room | 26.42 Ft x 12.00 Ft |
| Bedroom | 13.00 Ft x 12.00 Ft | |
| Den | 20.00 Ft x 15.00 Ft | |
| 4pc Bathroom | .00 Ft x .00 Ft | |
| Main level | Living room | 10.00 Ft x 12.00 Ft |
| Kitchen | 10.00 Ft x 14.00 Ft | |
| Dining room | 9.00 Ft x 8.00 Ft | |
| Bedroom | 11.00 Ft x 11.00 Ft | |
| Bedroom | 9.42 Ft x 9.00 Ft | |
| Primary Bedroom | 14.00 Ft x 12.00 Ft | |
| 4pc Bathroom | .00 Ft x .00 Ft | |
| 3pc Bathroom | .00 Ft x .00 Ft |
| Features | |||||
|---|---|---|---|---|---|
| Cul-de-sac | Attached Garage(2) | Washer | |||
| Refrigerator | Range - Gas | Dishwasher | |||
| Dryer | Microwave Range Hood Combo | None | |||





























