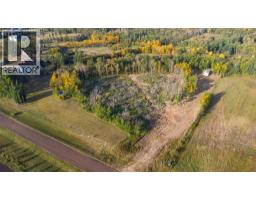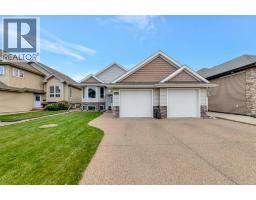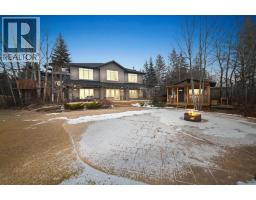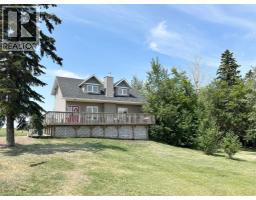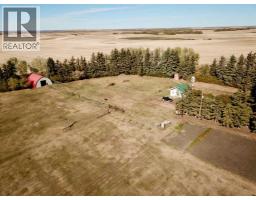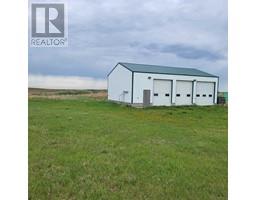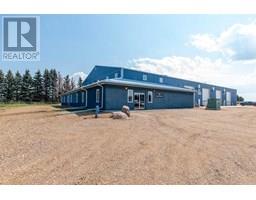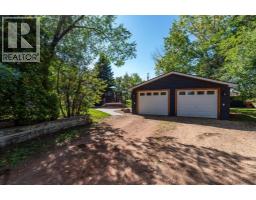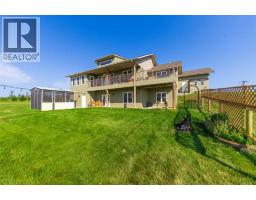85 Willow Drive Willow Creek, Rural Vermilion River, County of, Alberta, CA
Address: 85 Willow Drive, Rural Vermilion River, County of, Alberta
Summary Report Property
- MKT IDA2262449
- Building TypeHouse
- Property TypeSingle Family
- StatusBuy
- Added8 weeks ago
- Bedrooms5
- Bathrooms4
- Area1844 sq. ft.
- DirectionNo Data
- Added On09 Oct 2025
Property Overview
Welcome to your dream acreage in Willow Creek Estates, minutes north of Lloydminster. Situated on 4.2 beautifully landscaped acres, this well-maintained bungalow offers over 1,800 sq. ft. of main floor living space, vaulted ceilings, and large windows that flood the home with natural light. Enjoy a spacious kitchen featuring granite countertops and convenient main floor laundry. The living room offers direct access to the yard and deck, perfect for entertaining. A 2-piece guest bath, a dedicated home office/den, and a generous primary bedroom with a 5-piece en-suite and his-and-hers closets complete the main level. The fully finished basement features a large family room, two additional bedrooms, one with a grand walk-in closet and direct access to a 3-piece bath, providing extra space for guests or family. Outside, you’ll love the mature trees, shrubs, and manicured yard, complete with a firepit area, natural gas BBQ line and shed. The triple-attached heated garage is a huge bonus year-round, along with central A/C. This one checks all the boxes for rural living with modern comfort. 3D Virtual Tour Available! (id:51532)
Tags
| Property Summary |
|---|
| Building |
|---|
| Land |
|---|
| Level | Rooms | Dimensions |
|---|---|---|
| Basement | Bedroom | 25.00 Ft x 20.00 Ft |
| 3pc Bathroom | .00 Ft x .00 Ft | |
| Storage | .00 Ft x .00 Ft | |
| Bedroom | 12.00 Ft x 11.00 Ft | |
| Furnace | .00 Ft x .00 Ft | |
| Exercise room | 8.00 Ft x 13.00 Ft | |
| Family room | 17.00 Ft x 28.00 Ft | |
| Main level | 2pc Bathroom | .00 Ft x .00 Ft |
| Laundry room | .00 Ft x .00 Ft | |
| Kitchen | 18.00 Ft x 13.00 Ft | |
| Dining room | 13.00 Ft x 17.00 Ft | |
| Office | 11.00 Ft x 8.00 Ft | |
| Living room | 13.00 Ft x 13.00 Ft | |
| Bedroom | 11.00 Ft x 10.00 Ft | |
| Bedroom | 11.00 Ft x 10.00 Ft | |
| 4pc Bathroom | .00 Ft x .00 Ft | |
| Primary Bedroom | 13.00 Ft x 18.00 Ft | |
| 5pc Bathroom | .00 Ft x .00 Ft | |
| Other | 14.00 Ft x 9.00 Ft |
| Features | |||||
|---|---|---|---|---|---|
| Treed | Gas BBQ Hookup | Garage | |||
| Gravel | Heated Garage | RV | |||
| Attached Garage(3) | Washer | Refrigerator | |||
| Dishwasher | Stove | Dryer | |||
| Garburator | Microwave Range Hood Combo | Window Coverings | |||
| Garage door opener | Central air conditioning | ||||















































