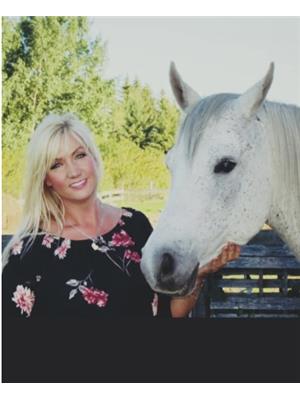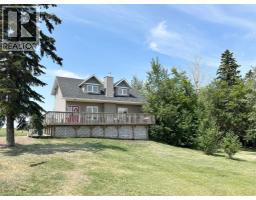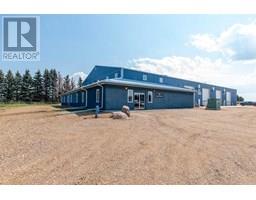SE 5-52-2-W4 24006 TWP RD 520, Rural Vermilion River, County of, Alberta, CA
Address: SE 5-52-2-W4 24006 TWP RD 520, Rural Vermilion River, County of, Alberta
Summary Report Property
- MKT IDA2178154
- Building TypeManufactured Home
- Property TypeSingle Family
- StatusBuy
- Added13 weeks ago
- Bedrooms5
- Bathrooms2
- Area1792 sq. ft.
- DirectionNo Data
- Added On06 Feb 2025
Property Overview
*Private 18.77 Acre Acreage Retreat!*For sale: Stunning 18.77 acre acreage featuring a spacious 1792 sq ft mobile home, perfect for those seeking tranquility and space.*Features:*- 1792 sq ft mobile home with 4 bedrooms and 2 bathrooms- Detached heated garage for year-round convenience- Fenced for livestock, ideal for horse enthusiasts or hobby farmers- Private setting with abundant wildlife and scenic views- Ample space for gardening, outdoor activities, or relaxation*Perfect for:*- Families seeking room to grow- Nature lovers and outdoor enthusiasts- Horse owners or livestock enthusiasts- Those seeking a peaceful retreat from city life*Property Details:*- 18.77 acres of land- Mobile home: 1792 sq ft, 4 bedrooms, 2 bathrooms- Detached heated garage- Fencing for livestock- Private well and septicIf you're looking for a serene and spacious country retreat, contact us today to schedule a viewing.Don't miss out on this incredible opportunity to own your private acreage paradise! Directions 24006 TWP RD 520 (id:51532)
Tags
| Property Summary |
|---|
| Building |
|---|
| Land |
|---|
| Level | Rooms | Dimensions |
|---|---|---|
| Main level | Kitchen | 12.00 Ft x 14.00 Ft |
| Dining room | 18.00 Ft x 12.00 Ft | |
| Living room | 17.00 Ft x 14.00 Ft | |
| 4pc Bathroom | .00 Ft x .00 Ft | |
| Bedroom | 11.00 Ft x 10.00 Ft | |
| Bedroom | 7.00 Ft x 12.00 Ft | |
| Primary Bedroom | 12.00 Ft x 14.00 Ft | |
| 4pc Bathroom | .00 Ft x .00 Ft | |
| Bedroom | 7.00 Ft x 13.00 Ft | |
| Bedroom | 11.00 Ft x 14.00 Ft | |
| Laundry room | 6.00 Ft x 6.00 Ft |
| Features | |||||
|---|---|---|---|---|---|
| Detached Garage(2) | Refrigerator | Dishwasher | |||
| Stove | Washer & Dryer | None | |||



















































