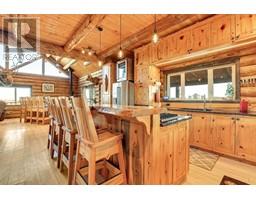10 Cormorant Crescent Lake McGregor Country Estates, Rural Vulcan County, Alberta, CA
Address: 10 Cormorant Crescent, Rural Vulcan County, Alberta
2 Beds0 Baths528 sqftStatus: Buy Views : 217
Price
$175,900
Summary Report Property
- MKT IDA2208604
- Building TypeRecreational
- Property TypeSingle Family
- StatusBuy
- Added6 days ago
- Bedrooms2
- Bathrooms0
- Area528 sq. ft.
- DirectionNo Data
- Added On04 Apr 2025
Property Overview
This is a fantastic opportunity to enjoy a spacious park model residence at Lake McGregor Resort. Two bedroom units are in high demand. This private, friendly community is a wonderful place to enjoy family life. The clean, large lake is perfect for all watersports. A beach, community barbecue area, recreation centre and community grounds with sports facilities is perfect for everyone. Guests are able to be accommodated in community owned camping spots. You will love this lifestyle. (id:51532)
Tags
| Property Summary |
|---|
Property Type
Single Family
Building Type
Recreational
Storeys
1
Square Footage
528 sqft
Community Name
Lake McGregor Country Estates
Subdivision Name
Lake McGregor Country Estates
Title
Freehold
Land Size
2281 sqft|0-4,050 sqft
Built in
2008
Parking Type
Other
| Building |
|---|
Bedrooms
Above Grade
2
Bathrooms
Total
2
Interior Features
Appliances Included
Refrigerator, Range - Gas, Microwave, Microwave Range Hood Combo, Window Coverings, Washer/Dryer Stack-Up, Water Heater - Gas
Flooring
Carpeted, Linoleum
Basement Type
None
Building Features
Features
PVC window, Level, Recreational, Sauna, Parking
Foundation Type
Piled
Style
Detached
Architecture Style
Bungalow
Square Footage
528 sqft
Total Finished Area
528 sqft
Fire Protection
Smoke Detectors
Building Amenities
Clubhouse, Exercise Centre, Swimming, Party Room, Recreation Centre, RV Storage, Sauna, Whirlpool
Structures
Deck
Heating & Cooling
Cooling
Central air conditioning
Heating Type
Other
Utilities
Utility Type
Telephone(Not Available)
Utility Sewer
Facultative Lagoon
Water
Private Utility
Exterior Features
Exterior Finish
Vinyl siding
Pool Type
Indoor pool, Outdoor pool, Inground pool
Neighbourhood Features
Community Features
Lake Privileges, Fishing, Pets Allowed With Restrictions
Amenities Nearby
Park, Playground, Recreation Nearby, Schools, Water Nearby
Parking
Parking Type
Other
Total Parking Spaces
2
| Land |
|---|
Lot Features
Fencing
Fence
Other Property Information
Zoning Description
rr
| Level | Rooms | Dimensions |
|---|---|---|
| Main level | Living room | 10.00 Ft x 14.00 Ft |
| Primary Bedroom | 10.00 Ft x 75.00 Ft | |
| Bedroom | 5.92 Ft x 5.92 Ft | |
| Kitchen | 10.00 Ft x 8.92 Ft |
| Features | |||||
|---|---|---|---|---|---|
| PVC window | Level | Recreational | |||
| Sauna | Parking | Other | |||
| Refrigerator | Range - Gas | Microwave | |||
| Microwave Range Hood Combo | Window Coverings | Washer/Dryer Stack-Up | |||
| Water Heater - Gas | Central air conditioning | Clubhouse | |||
| Exercise Centre | Swimming | Party Room | |||
| Recreation Centre | RV Storage | Sauna | |||
| Whirlpool | |||||






























