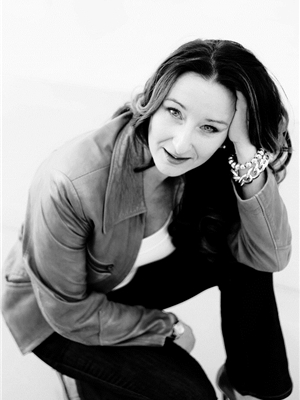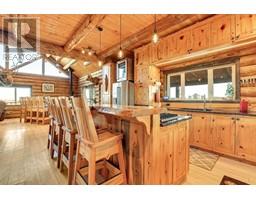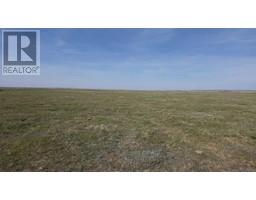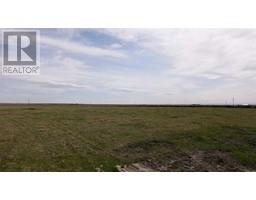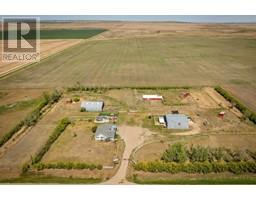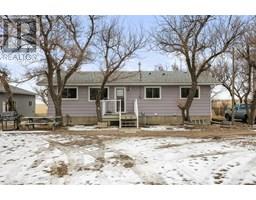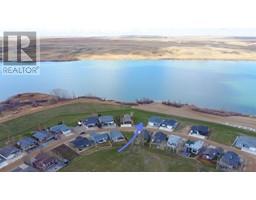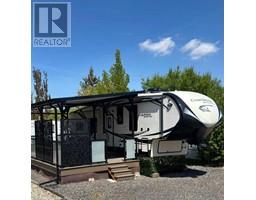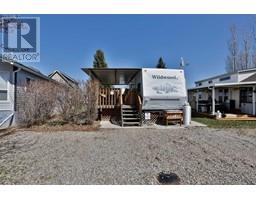150 Cormorant Crescent, Rural Vulcan County, Alberta, CA
Address: 150 Cormorant Crescent, Rural Vulcan County, Alberta
Summary Report Property
- MKT IDA2210892
- Building TypeManufactured Home
- Property TypeSingle Family
- StatusBuy
- Added9 weeks ago
- Bedrooms1
- Bathrooms1
- Area393 sq. ft.
- DirectionNo Data
- Added On12 Apr 2025
Property Overview
Welcome to the most wonderful lake community only a short drive from Calgary. Lake Mcgregor Country Estates offers everything you could hope for in a lake community. This Gated resort is ideal for families and boat enthusiasts. This home offer a wonderful open plan with one bedroom, one bathroom and an added bunkie for friends and family to stay in. This park model has been updated and is move in ready, pack your clothes and a cooler as everything you see is included right down to the bedding and cooking utensils! Enjoy the cozy fireplace for those chilly nights and the AC for the hot summer nights. The patio doors open onto a beautiful covered deck and also has a large fenced yard that backs onto the green space. The bunkhouse in the backyard offers a cozy bed with TV, heat, and AC! These lots are very much desired in this community as the clubhouse is only steps away. The clubhouse includes an indoor and outdoor pool, sauna, hot tub, exercise room, games room, laundry room, showers, and a community hall! You will also find a playground, tennis courts, beach volleyball, and baseball diamonds! Don't forget about the lake with its own boat launch and boat docks. This community is very much golf cart friendly and has tons of activities for the whole family to enjoy such as Halloween in August and a July long weekend golf cart parade. (id:51532)
Tags
| Property Summary |
|---|
| Building |
|---|
| Land |
|---|
| Level | Rooms | Dimensions |
|---|---|---|
| Main level | Primary Bedroom | 7.92 Ft x 9.67 Ft |
| 4pc Bathroom | 4.83 Ft x 6.67 Ft | |
| Kitchen | 9.92 Ft x 8.00 Ft | |
| Living room | 9.92 Ft x 14.00 Ft |
| Features | |||||
|---|---|---|---|---|---|
| Cul-de-sac | No neighbours behind | No Smoking Home | |||
| Parking Pad | Refrigerator | Window/Sleeve Air Conditioner | |||
| Stove | Microwave Range Hood Combo | Window Coverings | |||
| Window air conditioner | Wall unit | Clubhouse | |||



































