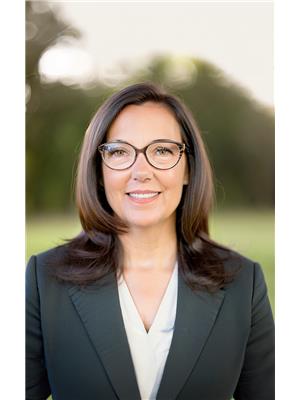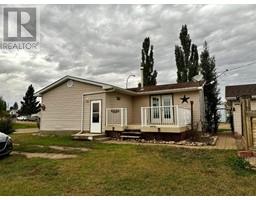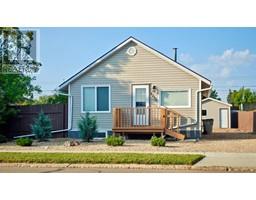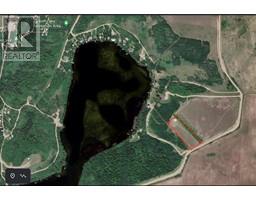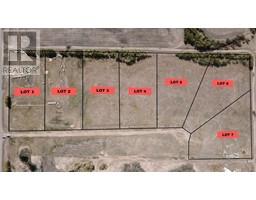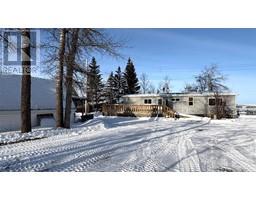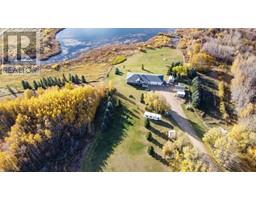480075 Rng Rd 91, Rural Wainwright No. 61, M.D. of, Alberta, CA
Address: 480075 Rng Rd 91, Rural Wainwright No. 61, M.D. of, Alberta
Summary Report Property
- MKT IDA2233338
- Building TypeManufactured Home
- Property TypeSingle Family
- StatusBuy
- Added3 weeks ago
- Bedrooms5
- Bathrooms2
- Area1202 sq. ft.
- DirectionNo Data
- Added On21 Jun 2025
Property Overview
Welcome to your dream rural retreat! This beautiful 5-bedroom home (3 bedrooms upstairs, 2 downstairs) is an animal lover’s paradise, offering both comfort and functionality on a serene acreage setting. The open-concept main floor features a spacious living area, updated bathrooms, and the convenience of main floor laundry. Renovations completed approximately five years ago adds a fresh, modern feel while maintaining the home's warm and inviting character. Downstairs, the walkout basement includes a family room and games area complete with a built-in bar and cozy radiant in-floor heating—perfect for relaxing during the winter months. Step outside and you'll find everything you need for livestock and outdoor living: multiple sheds and shelters, a 26' x 26' heated garage, and a large deck featuring a 27' x 10' screened-in porch. Whether you're passionate about having some animals or simply looking for the ideal acreage lifestyle, this property offers the perfect blend of indoor comfort and outdoor convenience. Don’t miss this rare opportunity—schedule your private showing today! (id:51532)
Tags
| Property Summary |
|---|
| Building |
|---|
| Land |
|---|
| Level | Rooms | Dimensions |
|---|---|---|
| Basement | Recreational, Games room | 13.75 Ft x 9.25 Ft |
| Family room | 11.83 Ft x 18.17 Ft | |
| Other | 9.50 Ft x 14.50 Ft | |
| Bedroom | 80.00 Ft x 9.58 Ft | |
| Bedroom | 11.25 Ft x 9.58 Ft | |
| 3pc Bathroom | 9.83 Ft x 6.25 Ft | |
| Other | 6.33 Ft x 10.25 Ft | |
| Furnace | 9.33 Ft x 8.42 Ft | |
| Main level | Kitchen | 14.00 Ft x 12.42 Ft |
| Living room | 13.00 Ft x 12.50 Ft | |
| Dining room | 13.83 Ft x 6.92 Ft | |
| Primary Bedroom | 13.17 Ft x 10.58 Ft | |
| Bedroom | 10.25 Ft x 9.42 Ft | |
| Bedroom | 9.92 Ft x 9.33 Ft | |
| 4pc Bathroom | 11.25 Ft x 7.33 Ft |
| Features | |||||
|---|---|---|---|---|---|
| Detached Garage(2) | Washer | Refrigerator | |||
| Dishwasher | Stove | Dryer | |||
| None | |||||




































