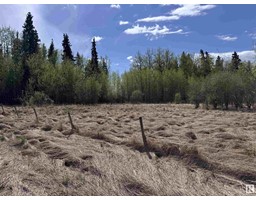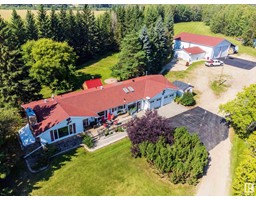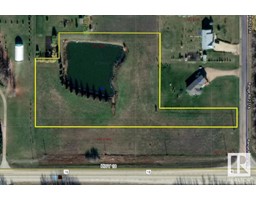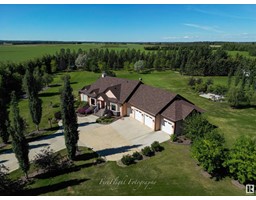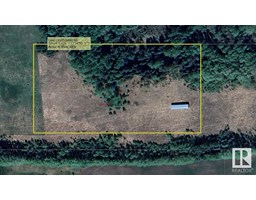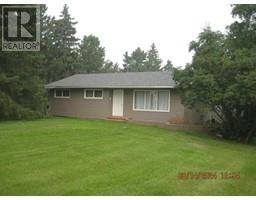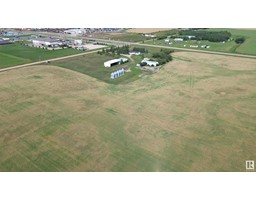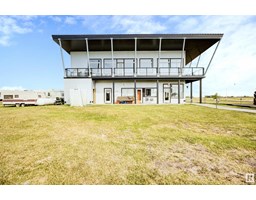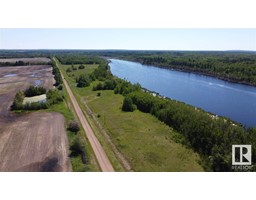#2 59327 Rge Rd 263 None, Rural Westlock County, Alberta, CA
Address: #2 59327 Rge Rd 263, Rural Westlock County, Alberta
Summary Report Property
- MKT IDE4378629
- Building TypeHouse
- Property TypeSingle Family
- StatusBuy
- Added58 weeks ago
- Bedrooms6
- Bathrooms4
- Area2835 sq. ft.
- DirectionNo Data
- Added On17 Jun 2024
Property Overview
Only 1.5 miles south of Westlock, this home enjoys the best of both worldsclose proximity to town amenities and the peacefulness of rural living. The harmonious blend of beige siding and brick accents around the windows creates an elegant and durable facade. 2836 square feet of living space, 3+3 bedrooms, 5 of which have walk-in closets. Gas fireplace with stone matching the exterior. Ensuite has a therapeutic tub & separate shower. The heart of the home features an island kitchen with white cabinetry, a pantry, granite counter-tops, a china cabinet veg sink, wall oven stainless appliances. Its the perfect place to prepare meals & gather with loved ones. Vaulted Ceiling, rest are 9', including the basement. A unique touch that adds warmth and charm to the living areas. Basement has storage rooms, a massive craft room, games/familiy room, full bathroom. Garage attached 27x32 epoxy floor, & heated. Fully landscaped with firepit, shed, garden, water pond, flower beds, rock gardens. Treed perimeter. (id:51532)
Tags
| Property Summary |
|---|
| Building |
|---|
| Level | Rooms | Dimensions |
|---|---|---|
| Basement | Family room | 10.89 m x 6 m |
| Bedroom 4 | 3.42 m x 3.68 m | |
| Bedroom 5 | 4 m x 3.19 m | |
| Bedroom 6 | 3.99 m x 3.53 m | |
| Hobby room | 4.88 m x 7.34 m | |
| Storage | 5.1 m x 6.02 m | |
| Main level | Living room | 5.68 m x 4.6 m |
| Dining room | Measurements not available | |
| Kitchen | 6.42 m x 6.7 m | |
| Primary Bedroom | 4.55 m x 5.14 m | |
| Bedroom 2 | 4.25 m x 3.52 m | |
| Bedroom 3 | 4.27 m x 3.65 m | |
| Office | 3.45 m x 3.91 m | |
| Laundry room | 3.15 m x 3.7 m |
| Features | |||||
|---|---|---|---|---|---|
| Private setting | Corner Site | Flat site | |||
| Exterior Walls- 2x6" | Skylight | Attached Garage | |||
| Heated Garage | Alarm System | Dishwasher | |||
| Dryer | Freezer | Garage door opener | |||
| Oven - Built-In | Microwave | Refrigerator | |||
| Storage Shed | Stove | Washer | |||
| Window Coverings | Central air conditioning | Vinyl Windows | |||


















































































