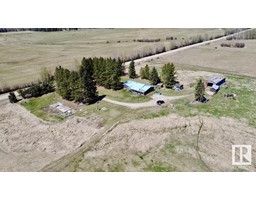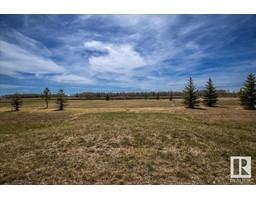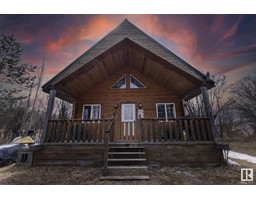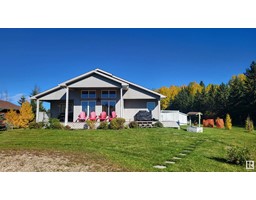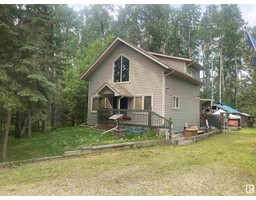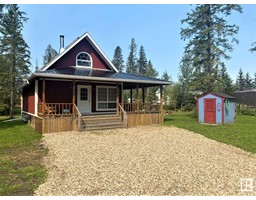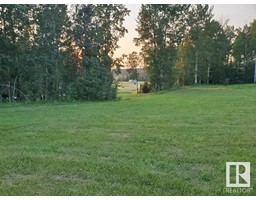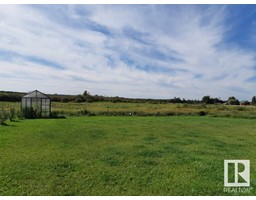245008 TWP RD 474 None, Rural Wetaskiwin County, Alberta, CA
Address: 245008 TWP RD 474, Rural Wetaskiwin County, Alberta
Summary Report Property
- MKT IDE4416819
- Building TypeHouse
- Property TypeSingle Family
- StatusBuy
- Added19 weeks ago
- Bedrooms5
- Bathrooms4
- Area2842 sq. ft.
- DirectionNo Data
- Added On02 Jan 2025
Property Overview
Private and Secluded, yet close to ALL amenities! Just minutes away from the town of Millet. This beautiful country home has been continuously upgraded and renovated. Overlooking the Pipestone Creek which meanders on 2 full sides. This well-loved home is situated in a picturesque, parklike setting on 16acres NOT IN A SUBDIVISION. Ideal for hobby farm! Over 4350 SF of dev't space in this 2-story Victorian style home. Kitchen with white cabinetry & granite counters plus 2 wood FPs, den, formal dining, family & living room. Upper floor: library, primary with WI closet, jetted tub, sep shower, 3 BR with bay windows, W/O basement features granite with in-floor heating, potential for kitchenette, huge family room, 5th BR w ensuite. Easy to add more bedrooms! Deck & wrap around porch. 2022 A/C, 2021 Furnace. Paved driveway from bridge to house. Guest House, Heated Workshop/OS Garage. Easy Commute to Airport, Edmonton and Cities nearby (id:51532)
Tags
| Property Summary |
|---|
| Building |
|---|
| Level | Rooms | Dimensions |
|---|---|---|
| Basement | Recreation room | 7.37 m x 3.55 m |
| Bedroom 5 | 5.04 m x 4.78 m | |
| Storage | 6.74 m x 1.89 m | |
| Utility room | 2.71 m x 1.69 m | |
| Main level | Living room | 4.23 m x 3.65 m |
| Dining room | 4.34 m x 3.67 m | |
| Kitchen | 3.82 m x 2.37 m | |
| Family room | 5.43 m x 3.02 m | |
| Den | 3.64 m x 3.02 m | |
| Upper Level | Primary Bedroom | 6.34 m x 3.64 m |
| Bedroom 2 | 3.66 m x 3.62 m | |
| Bedroom 3 | 3.66 m x 3.55 m | |
| Bedroom 4 | 3.75 m x 3.15 m |
| Features | |||||
|---|---|---|---|---|---|
| Cul-de-sac | Private setting | Treed | |||
| See remarks | Ravine | Rolling | |||
| Environmental reserve | Attached Garage | Detached Garage | |||
| Dishwasher | Dryer | Garage door opener remote(s) | |||
| Garage door opener | Microwave | Refrigerator | |||
| Stove | Central Vacuum | Washer | |||
| Water softener | Central air conditioning | ||||













































































