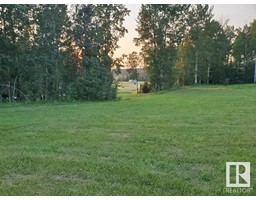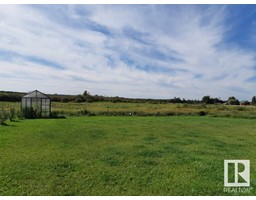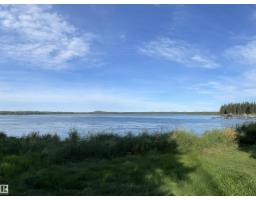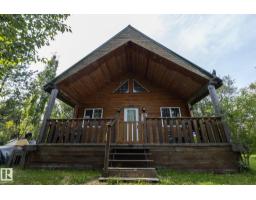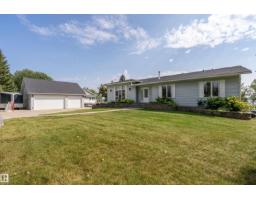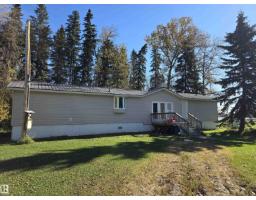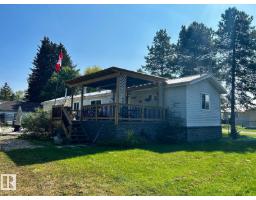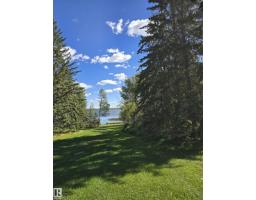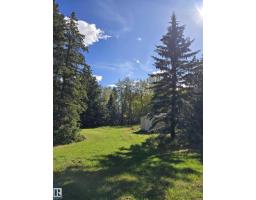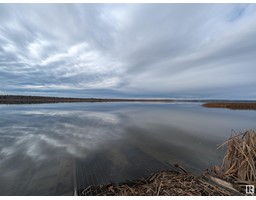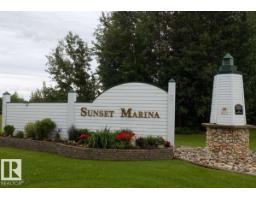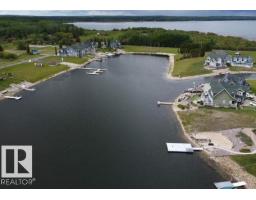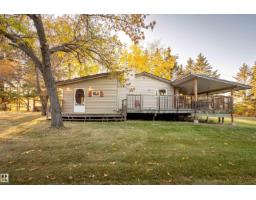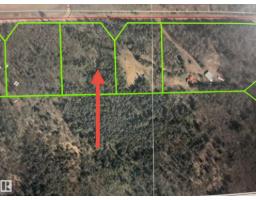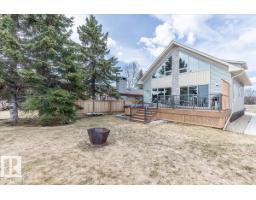#310 55061 TWP ROAD 462 Evergreen Estates (Wetaskiwin County), Rural Wetaskiwin County, Alberta, CA
Address: #310 55061 TWP ROAD 462, Rural Wetaskiwin County, Alberta
Summary Report Property
- MKT IDE4461411
- Building TypeHouse
- Property TypeSingle Family
- StatusBuy
- Added7 weeks ago
- Bedrooms3
- Bathrooms2
- Area1066 sq. ft.
- DirectionNo Data
- Added On09 Oct 2025
Property Overview
Where every season is beautiful! Settled on the quiet cul-de-sac in Evergreen Estates near the shores of Buck Lake, you will be surrounded by a nicely landscaped yard with lots of perennial and seasonal flowers and mature trees. The home is a wonderful blend of old and new. The original structure has been lovingly restored and new addition added in 2007 and 2012. The vaulted ceilings and many vinyl windows bring in lots of natural light. Cozy kitchen/dinning area and living room is what you’ll find when you visit this home. A good size owner’s bedroom with en-suite and two extra bedrooms all on one level await. Wait-let’s not forget the office/den area and the window seats in there to take a break and enjoy. There is also a 12’x12 ’bunkhouse when you need room for extra guests. The lake is known for great summer and winter fishing. That’s not all-enjoy watersports, sit by the fire on a quiet evening, explore the surrounding country side and so much more…Check out this home and start your lake living! (id:51532)
Tags
| Property Summary |
|---|
| Building |
|---|
| Level | Rooms | Dimensions |
|---|---|---|
| Main level | Living room | 3.8 m x 4 m |
| Dining room | 3 m x 2.9 m | |
| Kitchen | 3.4 m x 3.1 m | |
| Den | 4.6 m x 3 m | |
| Primary Bedroom | 4.7 m x 4 m | |
| Bedroom 2 | 3.5 m x 2.65 m | |
| Bedroom 3 | 3 m x 2.5 m |
| Features | |||||
|---|---|---|---|---|---|
| Cul-de-sac | Level | Detached Garage | |||
| Dishwasher | Garage door opener remote(s) | Garage door opener | |||
| Refrigerator | Washer/Dryer Stack-Up | Gas stove(s) | |||
| Window Coverings | Vinyl Windows | ||||













































