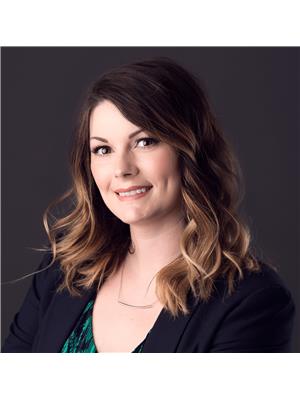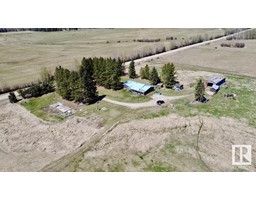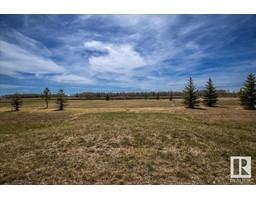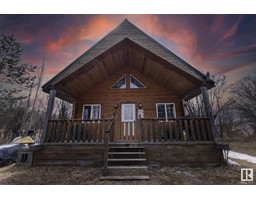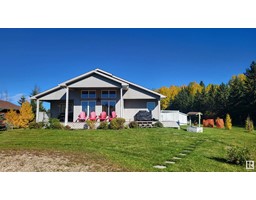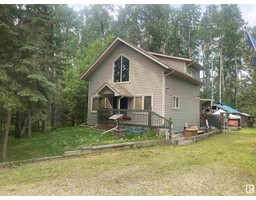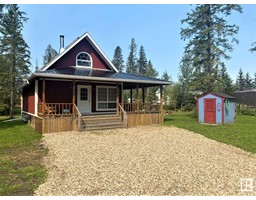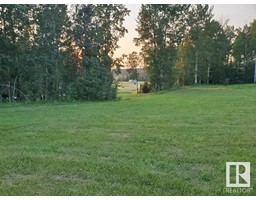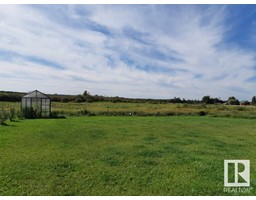#421 462014 RR 10 Beachside Estate, Rural Wetaskiwin County, Alberta, CA
Address: #421 462014 RR 10, Rural Wetaskiwin County, Alberta
Summary Report Property
- MKT IDE4424774
- Building TypeHouse
- Property TypeSingle Family
- StatusBuy
- Added10 weeks ago
- Bedrooms3
- Bathrooms3
- Area2492 sq. ft.
- DirectionNo Data
- Added On11 Mar 2025
Property Overview
Beautiful acreage located in a quiet cul-de-sac in Beachside Estates. Soaring ceiling and lots of bright light flooding in with floor to ceiling windows in the spacious great room. Cozy fire for cold nights in the great room. The awesome kitchen has light oak cabinets, granite counters, sit up island, pantry and is open to the living space. There is a large eating area with extra windows and a garden door leading out to your covered deck with maintenance free decking, gas hookup- perfect entertaining space. The main floor features a private den/office, a 2 piece powder room, main floor laundry room with sink, mechanical room and access to your heated garage. Primary suite is on the main floor with a large walk-thru closet, ensuite features dual sinks, stand alone tub and separate shower. Upstairs offers 2 large bedrooms and a 4 piece bathroom. Lots of space outside with an acre to build what you need. Close to Pigeon Lake, the Village at Pigeon Lake, golf courses and so much more. (id:51532)
Tags
| Property Summary |
|---|
| Building |
|---|
| Level | Rooms | Dimensions |
|---|---|---|
| Main level | Living room | 5.88 m x 6.24 m |
| Dining room | 3.67 m x 4.23 m | |
| Kitchen | 4.94 m x 4.23 m | |
| Den | 4.05 m x 3.62 m | |
| Primary Bedroom | 4.72 m x 4.25 m | |
| Upper Level | Bedroom 2 | 4.42 m x 5.5 m |
| Bedroom 3 | 3.74 m x 5.43 m |
| Features | |||||
|---|---|---|---|---|---|
| Treed | See remarks | Flat site | |||
| Attached Garage | Heated Garage | Dishwasher | |||
| Garage door opener remote(s) | Garage door opener | Microwave Range Hood Combo | |||
| Stove | Washer | Window Coverings | |||












































































