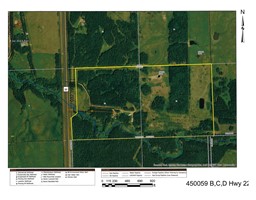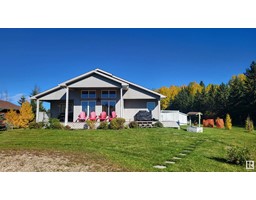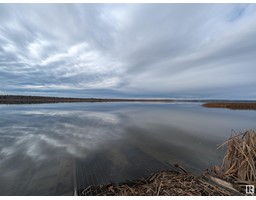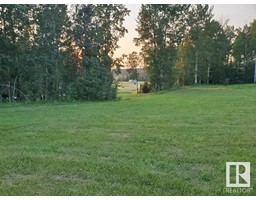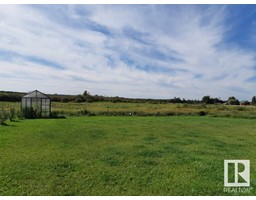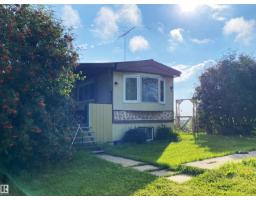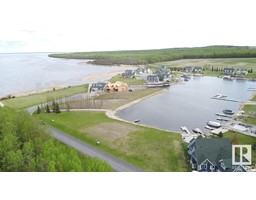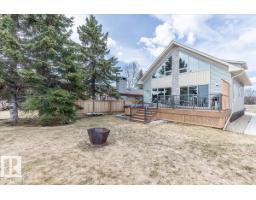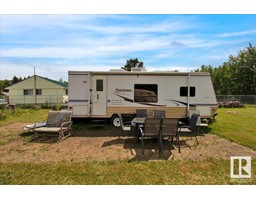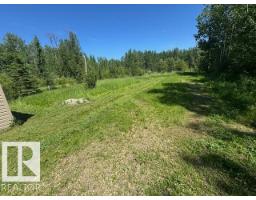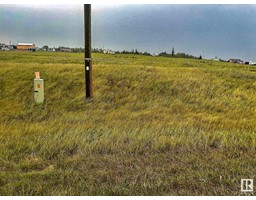6333 49 ST Mulhurst Bay, Rural Wetaskiwin County, Alberta, CA
Address: 6333 49 ST, Rural Wetaskiwin County, Alberta
Summary Report Property
- MKT IDE4451442
- Building TypeHouse
- Property TypeSingle Family
- StatusBuy
- Added5 weeks ago
- Bedrooms3
- Bathrooms3
- Area2172 sq. ft.
- DirectionNo Data
- Added On09 Aug 2025
Property Overview
Family retreat at PIGEON LAKE, Mulhurst Bay. A year round open concept LAKE HOME with several features from southwest light windows, Hot tub Room, to a relaxing LOFT space with VAULTED ceiling overlooking the fireplace, mirror closet and living room which flows into the kitchen with appls, cabinets, counter top eating ledge, island with seating & dinette that opens to a 2nd DECK. The primary bedroom has a large closet and 4pc ensuite. Upper floor bedrooms have closets and down the hall is a 3pc bathroom. For convenience a main floor washer dryer closet & several utility storage areas. Total of 3 bedrooms & 3 bathrooms. Some upgrades are kitchen & counter tops, some painting, 2 newer hot water tanks & furnaces. The exterior accents & metal roof gives this HOME CHARACTER with 2 DECKS, heated DOUBLE GARAGE with ample storage fr boats & lake toys, LARGE LOT, FRONT & REAR LANE ACCESS & GUEST PARKING. Near GOLFING, BEACHES, LAKE walking trails, biking&watersports (id:51532)
Tags
| Property Summary |
|---|
| Building |
|---|
| Level | Rooms | Dimensions |
|---|---|---|
| Main level | Living room | Measurements not available |
| Dining room | Measurements not available | |
| Kitchen | Measurements not available | |
| Primary Bedroom | Measurements not available | |
| Upper Level | Bedroom 2 | Measurements not available |
| Bedroom 3 | Measurements not available | |
| Bonus Room | Measurements not available |
| Features | |||||
|---|---|---|---|---|---|
| Detached Garage | Heated Garage | Dishwasher | |||
| Fan | Garage door opener | Microwave Range Hood Combo | |||
| Refrigerator | Stove | Central Vacuum | |||
| Window Coverings | |||||





















