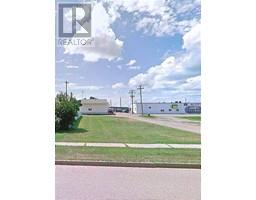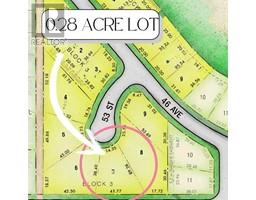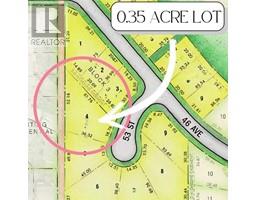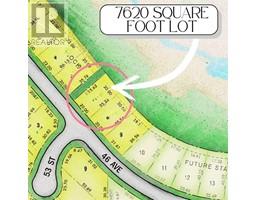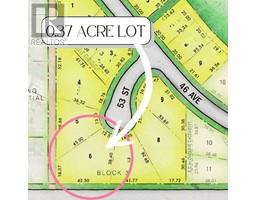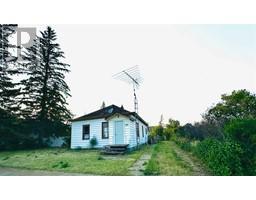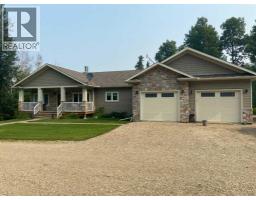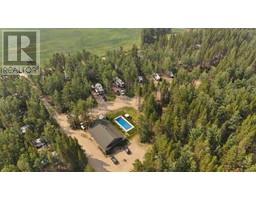254052 Highway 616, Rural Wetaskiwin No. 10, County of, Alberta, CA
Address: 254052 Highway 616, Rural Wetaskiwin No. 10, County of, Alberta
Summary Report Property
- MKT IDA2246884
- Building TypeHouse
- Property TypeSingle Family
- StatusBuy
- Added2 days ago
- Bedrooms6
- Bathrooms4
- Area1997 sq. ft.
- DirectionNo Data
- Added On10 Aug 2025
Property Overview
Welcome to peaceful country living with unbeatable convenience! Located right on Highway 616, this beautiful 2.55-acre property offers the best of both worlds — only 20 minutes to the Edmonton International Airport and less than 10 minutes to the Town of Millet. Built in 1997, this spacious family home features a well-thought-out floor plan designed for comfort and functionality. The main floor boasts a laundry room with lots of storage, a 2-piece bathroom, and a gorgeous kitchen with quartz countertops and a large island perfect for entertaining. The dining area opens to a fully enclosed sunroom, ideal for morning coffee or year-round enjoyment. Cozy up in the living room with the pellet stove that adds warmth and charm. Upstairs, you'll find a huge bonus room with a wood stove, four generously sized bedrooms, including the Primary retreat with a walk-in closet and a 3-piece ensuite, plus a 5-piece main bath and plenty of storage space. The fully finished basement features two additional bedrooms, a 4-piece bathroom, and a comfortable living room with a gas fireplace, providing ample space for extended family or guests. Enjoy the heated double attached garage, new furnace and A/C, and outdoor space that includes mature trees, a playhouse, firepit, and a fenced area with chicken coop, ready for your hobby farm dreams — chickens, goats, or whatever your heart desires! Don't miss your chance to own this incredible acreage in a prime location — the perfect place to put down roots and enjoy the country lifestyle with city access! (id:51532)
Tags
| Property Summary |
|---|
| Building |
|---|
| Land |
|---|
| Level | Rooms | Dimensions |
|---|---|---|
| Basement | Living room | 19.00 Ft x 17.00 Ft |
| Bedroom | 10.42 Ft x 9.58 Ft | |
| Bedroom | 10.42 Ft x 9.58 Ft | |
| 4pc Bathroom | 8.33 Ft x 4.92 Ft | |
| Main level | Other | 8.17 Ft x 5.00 Ft |
| Kitchen | 12.00 Ft x 11.42 Ft | |
| Dining room | 11.42 Ft x 15.50 Ft | |
| 2pc Bathroom | 5.17 Ft x 4.75 Ft | |
| Laundry room | 8.92 Ft x 6.50 Ft | |
| Living room | 15.92 Ft x 13.50 Ft | |
| Sunroom | 12.08 Ft x 23.42 Ft | |
| Upper Level | Family room | 24.42 Ft x 14.92 Ft |
| Bedroom | 9.17 Ft x 10.00 Ft | |
| Bedroom | 10.67 Ft x 13.75 Ft | |
| 5pc Bathroom | 10.33 Ft x 8.17 Ft | |
| Primary Bedroom | 15.75 Ft x 11.92 Ft | |
| Other | 10.25 Ft x 4.50 Ft | |
| 3pc Bathroom | 6.42 Ft x 5.67 Ft | |
| Bedroom | 9.17 Ft x 8.92 Ft |
| Features | |||||
|---|---|---|---|---|---|
| PVC window | Closet Organizers | Attached Garage(2) | |||
| Garage | Heated Garage | RV | |||
| Refrigerator | Dishwasher | Stove | |||
| Hood Fan | Window Coverings | Garage door opener | |||
| Central air conditioning | |||||




















































