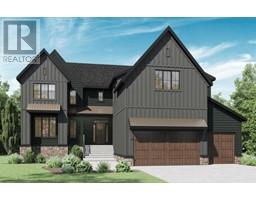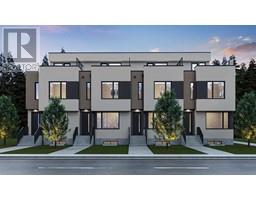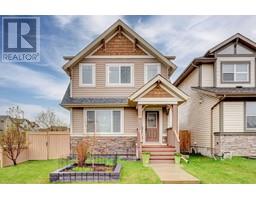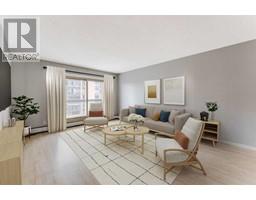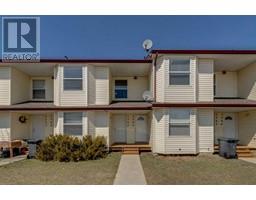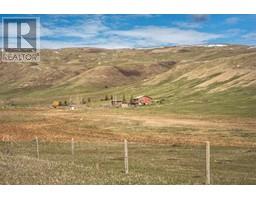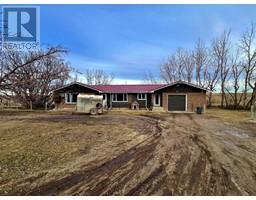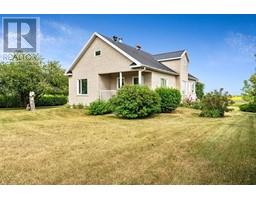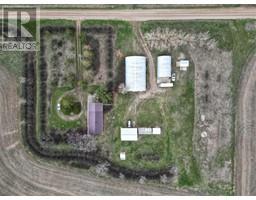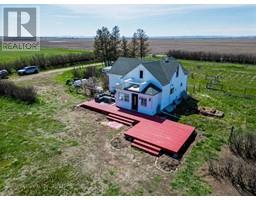292004 Twp Road 160A, Rural Willow Creek No. 26, M.D. of, Alberta, CA
Address: 292004 Twp Road 160A, Rural Willow Creek No. 26, M.D. of, Alberta
Summary Report Property
- MKT IDA2120792
- Building TypeHouse
- Property TypeSingle Family
- StatusBuy
- Added1 weeks ago
- Bedrooms3
- Bathrooms2
- Area1835 sq. ft.
- DirectionNo Data
- Added On08 May 2024
Property Overview
3 BEDROOM | 2 BATHROOM | BUNGALOW WITH WALKOUT | 3,600 SQFT LIVING SPACE | 13.96 ACRES | Located just west of Nanton, this private acreage is surrounded by a stunning landscape of rolling hills, breathtaking views up the South Valley and morning sunrises out to the East. Enjoy "Canada's Finest Drinking Water" with a total of 3 springs on the property and a waterline from the original "Nanton Spring", intersecting at the Northernly tip of the property. This natural resource is a valuable asset and is available year round. The Spring Coulee Water CO-OP allots titled owners 27 cubic meters annually should they wish to utilize any of the Spring from the waterline. The inviting residence features over 3,600 sqft of living space with large windows throughout providing beautiful views of the private surroundings. The living room and family room share a dual see-through gas fireplace providing a relaxing atmosphere and a cozy place to relax on cold winter nights. Enjoy the open kitchen with island, breakfast bar, plenty of cupboard space and pantry opening onto an eating area with large windows and stunning views. A large deck leads off of the kitchen, perfect for afternoon shade or evening bbq's. The kitchen opens onto the family room and the spacious formal dining room is just steps away. Enjoy the large master retreat with 5-piece ensuite bathroom with jetted tub and walk in closet. The main floor includes an additional bedroom with closet, 4-piece bathroom and laundry room. The walkout basement features in-floor heating, a large recreation room with a wood burning fireplace and 9' ceilings, ready for you to add your own touch as well as a third bedroom, large storage space and roughed in plumbing for a bathroom. Enjoy the french doors opening onto your expansive fully fenced backyard. Additionally, the oversized double-attached garage with in-floor heating is an added bonus and includes a back-up generator. The home features individual hot water heaters for both the bas ement and the garage in-floor heating. An additional 2.2 acres road allowance to the East of the property is leased and can be assigned over to new owner. Enjoy this great location with Chain Lakes Provincial Park just 20 minutes away and world class skiing just 2 hours away. This property is one of a kind and the views, abundance of wildlife and serenity can't be beat! Please do not access property without an appointment. (id:51532)
Tags
| Property Summary |
|---|
| Building |
|---|
| Land |
|---|
| Level | Rooms | Dimensions |
|---|---|---|
| Basement | Recreational, Games room | 44.75 Ft x 18.00 Ft |
| Storage | 24.92 Ft x 8.00 Ft | |
| Furnace | 18.92 Ft x 18.92 Ft | |
| Main level | Living room | 18.00 Ft x 12.83 Ft |
| Dining room | 12.33 Ft x 10.08 Ft | |
| Kitchen | 12.75 Ft x 11.83 Ft | |
| Breakfast | 11.92 Ft x 10.50 Ft | |
| Family room | 12.25 Ft x 12.17 Ft | |
| Primary Bedroom | 14.50 Ft x 13.75 Ft | |
| 5pc Bathroom | 10.58 Ft x 10.25 Ft | |
| Bedroom | 10.75 Ft x 10.58 Ft | |
| Bedroom | 10.83 Ft x 9.67 Ft | |
| 4pc Bathroom | 11.00 Ft x 4.92 Ft | |
| Laundry room | 7.25 Ft x 6.58 Ft |
| Features | |||||
|---|---|---|---|---|---|
| French door | No Smoking Home | Attached Garage(2) | |||
| Garage | Heated Garage | Oversize | |||
| Washer | Water softener | Cooktop - Electric | |||
| Dishwasher | Dryer | Microwave Range Hood Combo | |||
| Oven - Built-In | Window Coverings | Garage door opener | |||
| Walk out | None | ||||












































