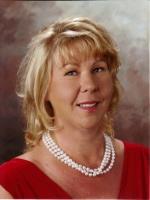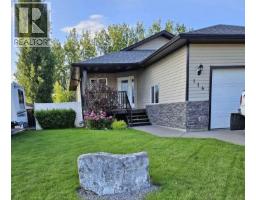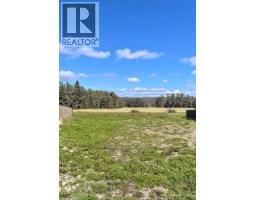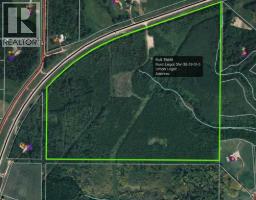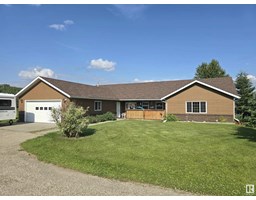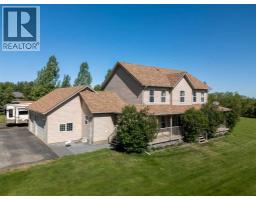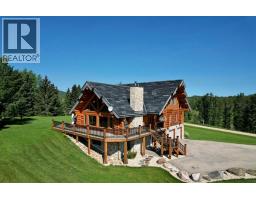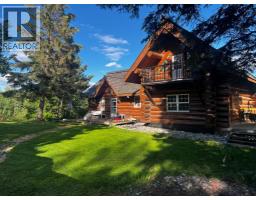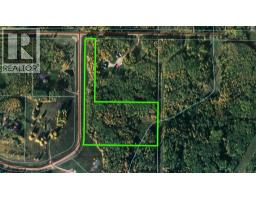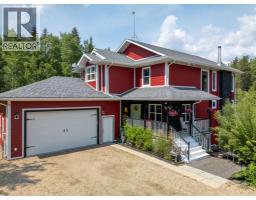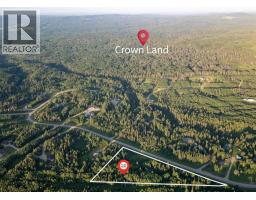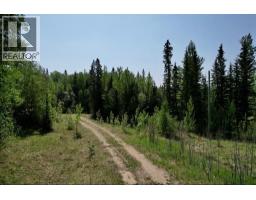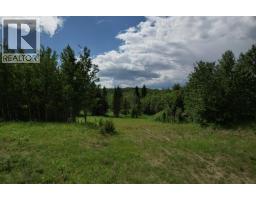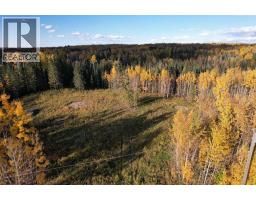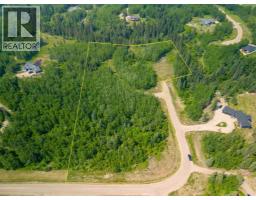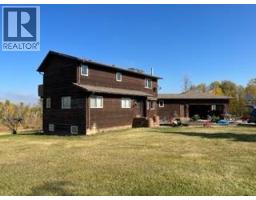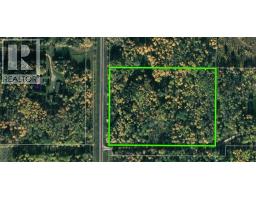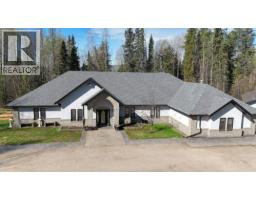593068 Range Road 124, Rural Woodlands County, Alberta, CA
Address: 593068 Range Road 124, Rural Woodlands County, Alberta
Summary Report Property
- MKT IDA2273732
- Building TypeHouse
- Property TypeSingle Family
- StatusBuy
- Added1 weeks ago
- Bedrooms4
- Bathrooms4
- Area4110 sq. ft.
- DirectionNo Data
- Added On03 Dec 2025
Property Overview
Absolutely breathtaking executive style home with outstanding panoramic peaceful country views only 5 minutes from town. This gorgeous meticulously custom built home is situated on a stunning fully landscaped acreage. Over 6000 sq feet of fully finished living space and an attached triple car heated garage with 8' overhead doors. As you walk in the center piece staircase and fireplace will take your breath away and are second to none. Pick any of the triple pane tinted anti glare windows (all replaced in 2022) and the views are amazing. The home is fully developed on all levels and has a walkout basement .The main level features a chefs dream kitchen with double ovens with additional warming oven, 2 islands with bar seating, custom crafted alder cabinets, superior appliances ( wolf,subzero & Dacor) . Laundry, 2 bedrooms and 2 bathrooms are also on this level. Massive vaulted ceilings are seen throughout this open concept home. The upper level features the massive primary suite also boasting vaulted ceilings a private fireplace with a luxurious spa like 5 piece ensuite complete with in floor heating, dual sinks, deep jetted tub, double walk in shower, marble tile and the walk in closet is a complete dream with many custom built ins and seating. Upper level features also include a massive recreational room perfect for a gym/home office/ or games room. There is also a relaxation area with a cozy fireplace. The basement has another kitchen, bedroom, laundry and 3 piece bathroom making this perfect for guests or a nanny suite. Huge common area compliments a fully custom built wet bar with an extra cold room for storage. Walkout to an additional covered concrete patio boasting a hot tub with breathtaking views. So to recap here we have 4 bedrooms, 4 bathrooms, 2 kitchens, 2 laundry, 5 fireplaces, air conditioning, infloor heating, alarm systems, numerous appliances, an unbelievable view on a beautifully set acreage close to town on pavement with town water in a masterful ly crafted executive home. This home has so many upgraded features it is a must to see to truly appreciate all this property has to offer. (id:51532)
Tags
| Property Summary |
|---|
| Building |
|---|
| Land |
|---|
| Level | Rooms | Dimensions |
|---|---|---|
| Second level | 5pc Bathroom | Measurements not available |
| Primary Bedroom | 17.42 Ft x 16.58 Ft | |
| Family room | 45.42 Ft x 26.42 Ft | |
| Exercise room | 35.00 Ft x 18.83 Ft | |
| Lower level | Storage | Measurements not available |
| Great room | 37.33 Ft x 33.00 Ft | |
| Bedroom | 14.50 Ft x 12.17 Ft | |
| 3pc Bathroom | Measurements not available | |
| Kitchen | 16.25 Ft x 10.17 Ft | |
| Furnace | Measurements not available | |
| Main level | Kitchen | 18.00 Ft x 13.83 Ft |
| Dining room | 18.00 Ft x 10.17 Ft | |
| Living room | 21.67 Ft x 18.00 Ft | |
| Laundry room | Measurements not available | |
| Other | 16.83 Ft x 9.50 Ft | |
| 4pc Bathroom | Measurements not available | |
| 3pc Bathroom | Measurements not available | |
| Bedroom | 14.25 Ft x 10.50 Ft | |
| Bedroom | 14.25 Ft x 10.50 Ft |
| Features | |||||
|---|---|---|---|---|---|
| Treed | Other | Wet bar | |||
| No Animal Home | No Smoking Home | Attached Garage(3) | |||
| Refrigerator | Dishwasher | Stove | |||
| Microwave | Freezer | Oven - Built-In | |||
| Window Coverings | Garage door opener | Washer & Dryer | |||
| Walk out | Central air conditioning | ||||
















































