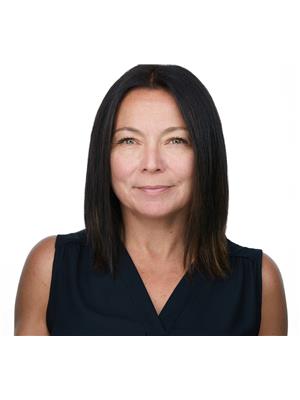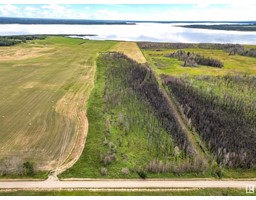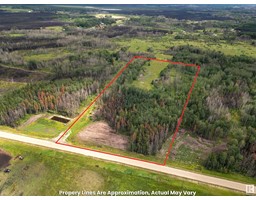#16 53018 Range Road 175 None, Rural Yellowhead, Alberta, CA
Address: #16 53018 Range Road 175, Rural Yellowhead, Alberta
Summary Report Property
- MKT IDE4400618
- Building TypeHouse
- Property TypeSingle Family
- StatusBuy
- Added13 weeks ago
- Bedrooms5
- Bathrooms4
- Area4780 sq. ft.
- DirectionNo Data
- Added On22 Aug 2024
Property Overview
Welcome to an Exquisite 5-bedroom, 3.5-bath home that combines Classic Chalet-Style Charm with Modern Luxury! Set on a beautifully treed, very private 6.23-acre lot, this 4780 sqft home features an open-concept layout with Engineered Hardwood and Travertine Stone tile floors throughout the main level! The gourmet kitchen boasts granite countertops, spacious pantry and high end appliances! The soaring ceilings, upstairs walkway and large windows will take your breath away! Relax in the sunroom just off the dining room, or enjoy movie nights in the media/theater room upstairs! The flexible space above the Triple-Car Garage offers potential as a secondary suite or home office that has a separate entrance and a 3pce bath. The primary bedroom is a private haven with a luxurious ensuite, sprawling walk-in closet and access to the back deck. This property seamlessly blends natural beauty with upscale living, offering a serene escape! Located just a few minutes South of Edson Alberta! Dont miss this opportunity! (id:51532)
Tags
| Property Summary |
|---|
| Building |
|---|
| Level | Rooms | Dimensions |
|---|---|---|
| Main level | Living room | 7.62 m x 7.08 m |
| Dining room | 4.29 m x 4.42 m | |
| Kitchen | 4.8 m x 3.2 m | |
| Primary Bedroom | 4.73 m x 4.29 m | |
| Sunroom | 4.6 m x 6.38 m | |
| Pantry | Measurements not available | |
| Upper Level | Bedroom 2 | 4.75 m x 3.26 m |
| Bedroom 3 | 4.74 m x 3.21 m | |
| Bedroom 4 | 4.13 m x 3.66 m | |
| Bonus Room | 8.09 m x 7.63 m | |
| Bedroom 5 | 4.13 m x 2.82 m | |
| Media | 3.53 m x 5.94 m |
| Features | |||||
|---|---|---|---|---|---|
| Private setting | Treed | See remarks | |||
| No back lane | Closet Organizers | Attached Garage | |||
| Dishwasher | Dryer | Garage door opener remote(s) | |||
| Garage door opener | Hood Fan | Refrigerator | |||
| Gas stove(s) | Washer | Window Coverings | |||
| Vinyl Windows | |||||
























































































