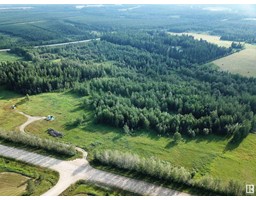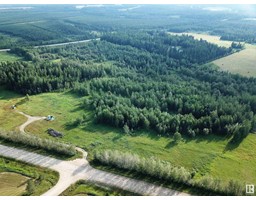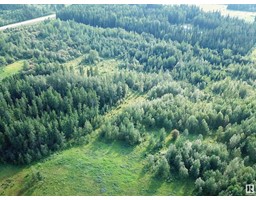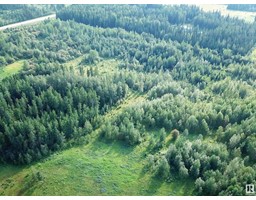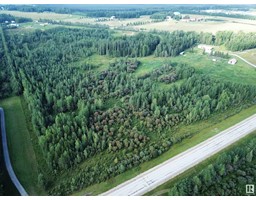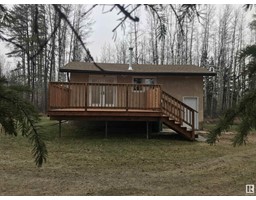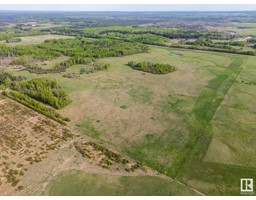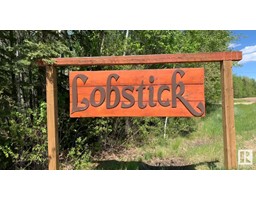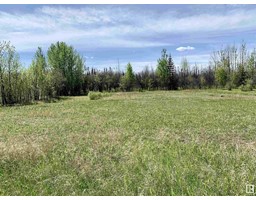53415A Range Road 180A None, Rural Yellowhead, Alberta, CA
Address: 53415A Range Road 180A, Rural Yellowhead, Alberta
Summary Report Property
- MKT IDE4410225
- Building TypeHouse
- Property TypeSingle Family
- StatusBuy
- Added14 weeks ago
- Bedrooms5
- Bathrooms4
- Area2661 sq. ft.
- DirectionNo Data
- Added On18 Dec 2024
Property Overview
Welcome to this stunning custom-built home on 26.99 acres, minutes from Edson. This property offers luxury with gorgeous views of the rocky mountains. The exterior features masonry and Hardie board siding, leading to a grand entrance. Inside, an airy living space includes a two-sided fireplace, large windows, and a covered front and back deck. The gourmet kitchen boasts custom cabinetry, quartzite countertops, a gas range and a large island. The primary suite renders a walk-in closet and a spa-like ensuite with a soaking tub and steam shower. Additional features include two secondary bedrooms with a Jack and Jill bathroom, an office and bonus room. The finished walkout basement features a bar, wood fireplace, and two additional bedrooms with access to the lower garage. The home also includes a double attached heated garage. Outside enjoy a fire pit, dirt bike track and a massive 51x75 shop with a carport completes this impressive property. (id:51532)
Tags
| Property Summary |
|---|
| Building |
|---|
| Level | Rooms | Dimensions |
|---|---|---|
| Basement | Bedroom 4 | Measurements not available |
| Recreation room | 10.66 m x 10.47 m | |
| Main level | Living room | 7.23 m x 6.12 m |
| Dining room | 3.61 m x 3.27 m | |
| Kitchen | 6.6 m x 3.21 m | |
| Primary Bedroom | 4.63 m x 3.96 m | |
| Bedroom 2 | 3.58 m x 4.31 m | |
| Bedroom 3 | 4.4 m x 3.81 m | |
| Bedroom 5 | 3.68 m x 4 m | |
| Upper Level | Bonus Room | 4.27 m x 7.75 m |
| Features | |||||
|---|---|---|---|---|---|
| Hillside | Attached Garage | Heated Garage | |||
| Dishwasher | Garage door opener remote(s) | Garage door opener | |||
| Microwave Range Hood Combo | Refrigerator | Gas stove(s) | |||
| Window Coverings | Dryer | Central air conditioning | |||










































































