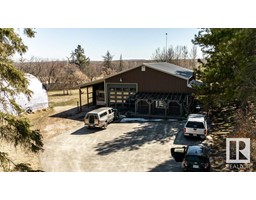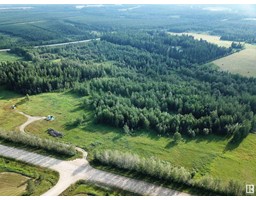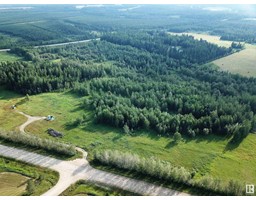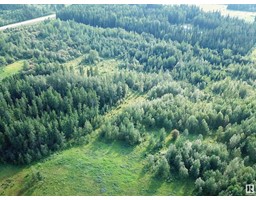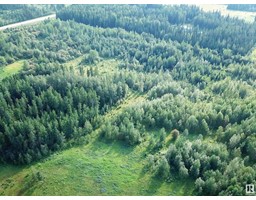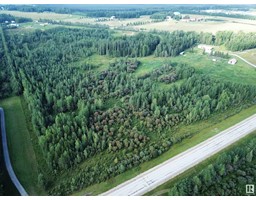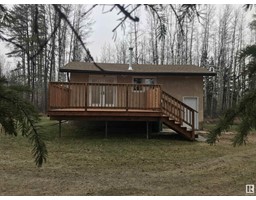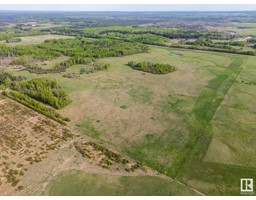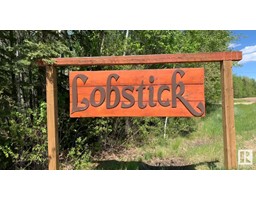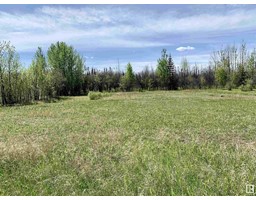53516 Range Road 154 None, Rural Yellowhead, Alberta, CA
Address: 53516 Range Road 154, Rural Yellowhead, Alberta
4 Beds2 Baths993 sqftStatus: Buy Views : 849
Price
$440,000
Summary Report Property
- MKT IDE4445047
- Building TypeHouse
- Property TypeSingle Family
- StatusBuy
- Added3 weeks ago
- Bedrooms4
- Bathrooms2
- Area993 sq. ft.
- DirectionNo Data
- Added On30 Jun 2025
Property Overview
Spacious home just 10 mins from Edson on 9.81 acres, right off pavement . The main floor offers an open-concept layout, updated kitchen with island, primary bedroom, office, and 4-pc bath. The walkout basement includes 3 bedrooms, 3-pc bath, family room, laundry, and garden doors leading outside. Recent improvements include kitchen updates, flooring, and basement ceiling. Double detached garage with workshop features rifted-in in-floor heating, concrete pad, and lots of room for parking and toys. Backs Crown Land and close to the McLeod River—ideal for outdoor enthusiasts or commercial drivers! (id:51532)
Tags
| Property Summary |
|---|
Property Type
Single Family
Building Type
House
Storeys
1
Square Footage
993 sqft
Neighbourhood Name
None
Land Size
9.81 ac
Built in
1987
Parking Type
Detached Garage,Heated Garage,Oversize
| Building |
|---|
Bathrooms
Total
4
Interior Features
Appliances Included
Dryer, Fan, Microwave Range Hood Combo, Refrigerator, Storage Shed, Stove, Washer, Window Coverings
Basement Type
Full (Finished)
Building Features
Style
Detached
Architecture Style
Bungalow
Square Footage
993 sqft
Fire Protection
Smoke Detectors
Building Amenities
Vinyl Windows
Structures
Deck
Heating & Cooling
Heating Type
Forced air
Parking
Parking Type
Detached Garage,Heated Garage,Oversize
| Level | Rooms | Dimensions |
|---|---|---|
| Basement | Bedroom 2 | 4.13 m x 2.52 m |
| Bedroom 3 | 2.98 m x 2.71 m | |
| Bedroom 4 | 3.96 m x 2.86 m | |
| Recreation room | 4.64 m x 4.64 m | |
| Main level | Living room | 4.23 m x 3.39 m |
| Kitchen | 4.69 m x 3.39 m | |
| Primary Bedroom | 4.04 m x 3.62 m | |
| Mud room | 2.27 m x 2.21 m | |
| Office | 2.27 m x 2.94 m |
| Features | |||||
|---|---|---|---|---|---|
| Detached Garage | Heated Garage | Oversize | |||
| Dryer | Fan | Microwave Range Hood Combo | |||
| Refrigerator | Storage Shed | Stove | |||
| Washer | Window Coverings | Vinyl Windows | |||























