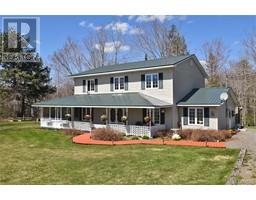66 Bud Street, Rusagonis, New Brunswick, CA
Address: 66 Bud Street, Rusagonis, New Brunswick
Summary Report Property
- MKT IDNB102084
- Building TypeHouse
- Property TypeSingle Family
- StatusBuy
- Added1 weeks ago
- Bedrooms2
- Bathrooms1
- Area750 sq. ft.
- DirectionNo Data
- Added On19 Jun 2024
Property Overview
Hey, first-time home buyers, this one is for you! This modern two-bed, one-bath mini home sits on its own private acre in Rusagonis (just 15 min to Uptown Fredericton, 18 min to Downtown and 20 min to Oromocto). A fantastic alternative to a condo with plenty of outdoor space and privacy from neighbours. Inside, youll notice the well-thought-out layout, strategic window placement and sloped ceilings that give this home a unique charm. The kitchen is equipped with black stainless steel appliances, plenty of storage and an island. The living room is filled with natural light and has patio doors leading to the covered patio. Down the hall is the stylish bathroom with an oversized standup shower, laundry, a bedroom currently used as a workspace and the primary bedroom with a large closet. Outside is a small barn and greenhouse (both the greenhouse and barn have underground electrical wiring) and a pergola perfect for relaxing under during our hot summers. A ductless heat pump provides efficient cooling and heating for the home, plus the roof was designed with the intention of adding solar panels in the future for added efficiency. This home truly is move-in ready and waiting for its next chapter. Offers are due June 26th at 12 pm. (no lot fees/owned) (id:51532)
Tags
| Property Summary |
|---|
| Building |
|---|
| Level | Rooms | Dimensions |
|---|---|---|
| Main level | Primary Bedroom | 10'4'' x 11'5'' |
| Foyer | 6'4'' x 6'4'' | |
| Bath (# pieces 1-6) | 8'1'' x 9'11'' | |
| Dining room | 6'9'' x 6'8'' | |
| Kitchen | 8'0'' x 10'7'' | |
| Living room | 14'9'' x 10'6'' |
| Features | |||||
|---|---|---|---|---|---|
| Level lot | Treed | Balcony/Deck/Patio | |||
| Heat Pump | Air exchanger | ||||




















































