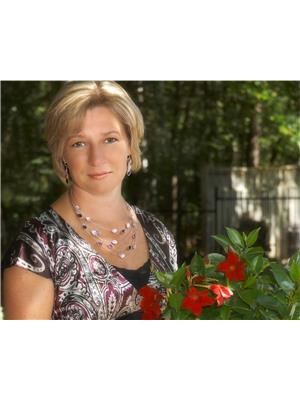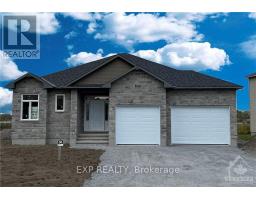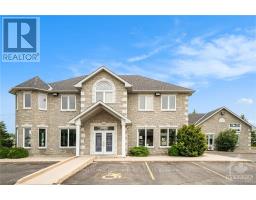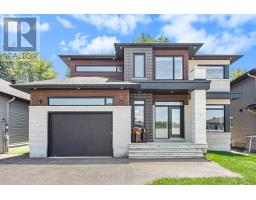1552 STE MARIE ROAD, Russell, Ontario, CA
Address: 1552 STE MARIE ROAD, Russell, Ontario
Summary Report Property
- MKT IDX9515841
- Building TypeHouse
- Property TypeSingle Family
- StatusBuy
- Added15 weeks ago
- Bedrooms2
- Bathrooms2
- Area0 sq. ft.
- DirectionNo Data
- Added On11 Dec 2024
Property Overview
Meticulously maintained bungalow on the outskirts of Embrun offers 1.29 acres of peace & tranquility! Many updates in recent years include an addition offering huge Foyer, main floor laundry, 3 piece bath & massive, insulated/heated 2 car garage/shop (2015). The main house features hardwood & tile, large bright kitchen, spacious living room & enlarged dining room (used to be part of 3rd bedrm - easily converted back). Updated 4 piece bath and 2 good sized bedrooms (primary with w-i-c). The fully finished basement offers large family room with laminate, loads of pot lights & super efficient wood stove. There is also a bonus room (former laundry), tons of storage space, cold storage & extra storage in the crawl under the addition. Extra wide lot (over 460 feet) offers many opportunities! Build a carriage house, keep backyard chickens or add the outdoor oasis of your dreams! Wood shed & garden shed included. Other updates: hwt, water treatement, electrical including panel, a/c & more!, Flooring: Hardwood, Flooring: Ceramic, Flooring: Laminate (id:51532)
Tags
| Property Summary |
|---|
| Building |
|---|
| Land |
|---|
| Level | Rooms | Dimensions |
|---|---|---|
| Basement | Family room | 7.72 m x 4.19 m |
| Other | 3.53 m x 2.28 m | |
| Other | 8.99 m x 7.69 m | |
| Other | 4.36 m x 1.27 m | |
| Utility room | 4.59 m x 2.92 m | |
| Main level | Foyer | 5.41 m x 2.26 m |
| Living room | 4.03 m x 3.6 m | |
| Dining room | 6.95 m x 3.68 m | |
| Kitchen | 5.02 m x 4.03 m | |
| Primary Bedroom | 3.6 m x 3.5 m | |
| Other | Measurements not available | |
| Bedroom | 4.11 m x 3.5 m | |
| Bathroom | 3.6 m x 1.49 m | |
| Bathroom | 2.69 m x 2.13 m | |
| Other | Other | 8.2 m x 7.72 m |
| Features | |||||
|---|---|---|---|---|---|
| Inside Entry | Water Heater | Water Treatment | |||
| Dryer | Hood Fan | Refrigerator | |||
| Stove | Washer | Central air conditioning | |||
| Fireplace(s) | |||||
















































