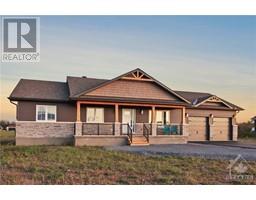30 COBBLESTONE DRIVE Olde Towne West, Russell, Ontario, CA
Address: 30 COBBLESTONE DRIVE, Russell, Ontario
Summary Report Property
- MKT ID1400640
- Building TypeHouse
- Property TypeSingle Family
- StatusBuy
- Added18 weeks ago
- Bedrooms3
- Bathrooms3
- Area0 sq. ft.
- DirectionNo Data
- Added On14 Jul 2024
Property Overview
Discover the charm of this exquisitely maintained two-story home nestled in the heart of an amazing neighborhood. This inviting residence features three spacious bedrooms and boasts beautiful hardwood floors throughout the main level, exuding warmth and coziness. The open-concept living area flows seamlessly into a extremely functional kitchen, perfect for entertaining guests. Upstairs, you'll find a versatile loft space, ideal for a cozy reading nook or a productive home office. The serene master suite offers a private retreat with ample closet space and a four piece ensuite. Outside, enjoy the convenience of being close to vibrant shopping areas and serene nature trails, providing the perfect balance of urban amenities and outdoor activities. This home combines comfort, style, and an unbeatable location, making it a dream come true for those seeking a quick commute and nature's tranquility. Don’t miss the opportunity to make this house your home! (id:51532)
Tags
| Property Summary |
|---|
| Building |
|---|
| Land |
|---|
| Level | Rooms | Dimensions |
|---|---|---|
| Second level | Primary Bedroom | 13'9" x 13'0" |
| 4pc Ensuite bath | 10'5" x 8'9" | |
| Loft | 14'2" x 8'6" | |
| Bedroom | 12'1" x 12'0" | |
| Bedroom | 11'10" x 11'1" | |
| Full bathroom | Measurements not available | |
| Laundry room | Measurements not available | |
| Main level | Living room | 12'0" x 15'0" |
| Kitchen | 13'6" x 11'8" | |
| Dining room | 12'0" x 8'0" | |
| Media | 15'5" x 12'0" | |
| Foyer | Measurements not available | |
| Partial bathroom | Measurements not available | |
| Other | Other | 17'4" x 21'4" |
| Features | |||||
|---|---|---|---|---|---|
| Automatic Garage Door Opener | Attached Garage | Refrigerator | |||
| Dishwasher | Dryer | Stove | |||
| Washer | Blinds | Central air conditioning | |||
| Air exchanger | |||||

















































