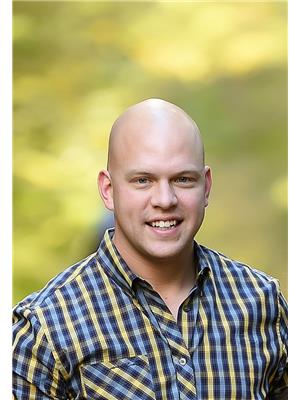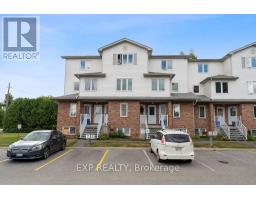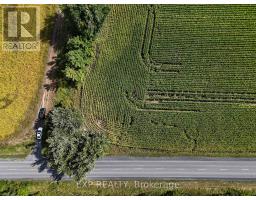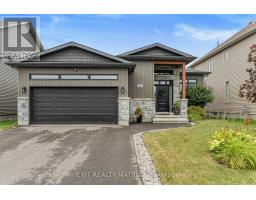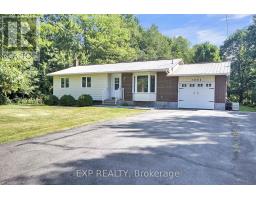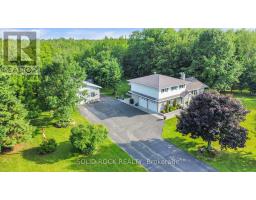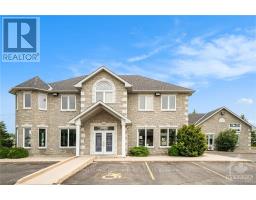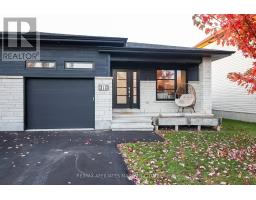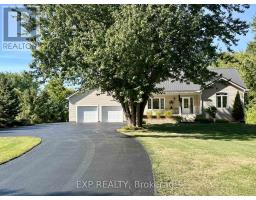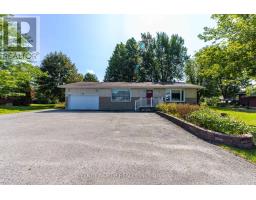485 BRUGES STREET, Russell, Ontario, CA
Address: 485 BRUGES STREET, Russell, Ontario
Summary Report Property
- MKT IDX12435807
- Building TypeHouse
- Property TypeSingle Family
- StatusBuy
- Added4 weeks ago
- Bedrooms5
- Bathrooms4
- Area1500 sq. ft.
- DirectionNo Data
- Added On01 Oct 2025
Property Overview
** OPEN HOUSE: Sunday, October 5th, 2-4 pm ** Nestled on a beautifully landscaped corner lot in the sought-after community of St. Thomas Place, this meticulously maintained home showcases thoughtful upgrades and modern comforts throughout. Step inside to an airy, open-concept main floor featuring soaring cathedral ceilings, gleaming hardwood floors, and a cozy gas fireplace. The chef's kitchen impresses with floor-to-ceiling cabinetry, high-end appliances, and a functional layout ideal for entertaining. The elegant primary suite offers a spa-like 5-piece ensuite with soaker tub, glass shower, and a walk-in closet. A versatile front bedroom doubles perfectly as a guest room or home office. Upstairs, you'll find two generously sized bedrooms, a stylish 5-piece bathroom, and the convenience of second-floor laundry. The professionally finished lower level adds even more living space, with a fifth bedroom, full bathroom, and a flexible layout for a rec room, games area, or home gym. Outdoors, enjoy low-maintenance landscaping, an irrigation system for the front lawn, and a private, fully fenced backyard complete with a hardscaped patio and gazebo perfect for relaxing or entertaining. All this within minutes of Embrun's amenities and with convenient access to Ottawa. A true turnkey opportunity! (id:51532)
Tags
| Property Summary |
|---|
| Building |
|---|
| Level | Rooms | Dimensions |
|---|---|---|
| Second level | Bedroom | 4.47 m x 3.4 m |
| Bedroom | 4.29 m x 3.09 m | |
| Basement | Utility room | 5.25 m x 5.43 m |
| Bedroom | 3.86 m x 4.03 m | |
| Recreational, Games room | 11.53 m x 10.36 m | |
| Main level | Bedroom | 3.37 m x 3.5 m |
| Dining room | 4.41 m x 2.97 m | |
| Kitchen | 4.26 m x 5.35 m | |
| Living room | 4.49 m x 4.06 m | |
| Primary Bedroom | 3.98 m x 4.29 m | |
| Foyer | 2.38 m x 1.87 m |
| Features | |||||
|---|---|---|---|---|---|
| Attached Garage | Garage | Water Heater | |||
| Central Vacuum | Dishwasher | Dryer | |||
| Hood Fan | Microwave | Stove | |||
| Washer | Wine Fridge | Refrigerator | |||
| Central air conditioning | Fireplace(s) | ||||































