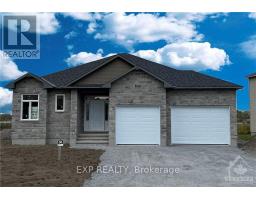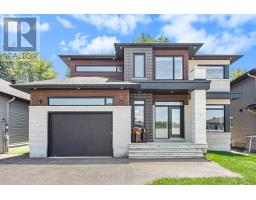507 CHARTRAND STREET N, Russell, Ontario, CA
Address: 507 CHARTRAND STREET N, Russell, Ontario
Summary Report Property
- MKT IDX11960926
- Building TypeHouse
- Property TypeSingle Family
- StatusBuy
- Added1 days ago
- Bedrooms5
- Bathrooms3
- Area0 sq. ft.
- DirectionNo Data
- Added On19 Feb 2025
Property Overview
A beautifully maintained and upgraded home in a great family oriented neighbourhood. Lovely private backyard with many gardens and trees for ultimate privacy. There is a park for the kids just a short walk away as well as a walking trail that leads to the river and the conservation area. The house has lots to offer a large or growing family with 3 bedrooms upstairs and 2 very large bedrooms downstairs. There are 3 bathrooms all of which have been updated over the years. The kitchen has enjoyed a recent refresh and has great views through the large windows. The windows and doors are all newer and the home was freshly painted in 2025. The 2 car attached garage with inside access is large enough for 2 full size vehicles. The basement also offers a recreation/sitting room with a gas fireplace. This is a lovely home that has been lovingly maintained by the long term owner. (id:51532)
Tags
| Property Summary |
|---|
| Building |
|---|
| Land |
|---|
| Level | Rooms | Dimensions |
|---|---|---|
| Basement | Utility room | 9 m x 16 m |
| Bathroom | 5.4 m x 11 m | |
| Bedroom 4 | 12.11 m x 22.9 m | |
| Bedroom 5 | 10.1 m x 19.11 m | |
| Recreational, Games room | 26.3 m x 14.6 m | |
| Main level | Primary Bedroom | 12 m x 15.5 m |
| Bedroom 2 | 14.5 m x 10.6 m | |
| Bedroom 3 | 11 m x 11.11 m | |
| Living room | 16.9 m x 22 m | |
| Kitchen | 13.1 m x 11.3 m | |
| Dining room | 13.1 m x 7.4 m |
| Features | |||||
|---|---|---|---|---|---|
| Wooded area | Irregular lot size | Attached Garage | |||
| Garage door opener remote(s) | Water Heater | Dishwasher | |||
| Dryer | Refrigerator | Stove | |||
| Washer | Window Coverings | Central air conditioning | |||
| Fireplace(s) | |||||












































