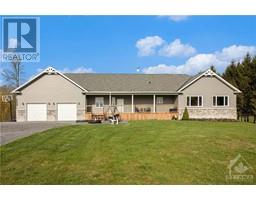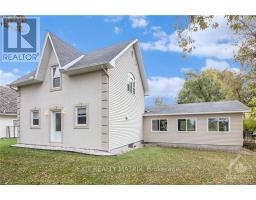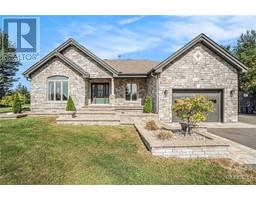949 COLOGNE STREET, Russell, Ontario, CA
Address: 949 COLOGNE STREET, Russell, Ontario
Summary Report Property
- MKT IDX11891042
- Building TypeRow / Townhouse
- Property TypeSingle Family
- StatusBuy
- Added1 weeks ago
- Bedrooms3
- Bathrooms3
- Area0 sq. ft.
- DirectionNo Data
- Added On12 Dec 2024
Property Overview
Welcome to this stunning 2-storey townhouse, perfectly designed for comfort and style. This bright and open-concept home boasts 3 spacious bedrooms, each featuring its own walk-in closet for ample storage. The primary suite is a true retreat, complete with a luxurious 4-piece ensuite. The main level offers a welcoming living space featuring a cozy fireplace, perfect for relaxing evenings. The kitchen is a chef's delight, offering abundant cabinets and counter space, ideal for meal preparation and entertaining. The adjacent eating area features patio doors leading to the backyard, providing an ideal spot for outdoor relaxation or gatherings. An impressive hardwood staircase leads to the second level, adding a touch of elegance to the home. With its thoughtful layout and contemporary finishes, this property is perfect for families or professionals seeking a blend of comfort and sophistication. Don't miss your chance to call this beautiful townhouse home! (id:51532)
Tags
| Property Summary |
|---|
| Building |
|---|
| Level | Rooms | Dimensions |
|---|---|---|
| Second level | Primary Bedroom | 6.07 m x 5.66 m |
| Bedroom 2 | 3.25 m x 3.77 m | |
| Bedroom 3 | 2.71 m x 5.17 m | |
| Lower level | Recreational, Games room | 5.32 m x 5.51 m |
| Utility room | 3.08 m x 3.42 m | |
| Main level | Kitchen | 3.54 m x 4.35 m |
| Dining room | 2.13 m x 3.29 m | |
| Living room | 3.94 m x 3.97 m |
| Features | |||||
|---|---|---|---|---|---|
| Attached Garage | Water Heater | Central air conditioning | |||
| Air exchanger | Fireplace(s) | ||||















































