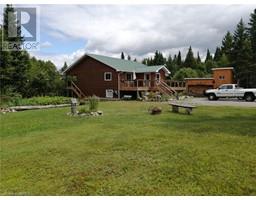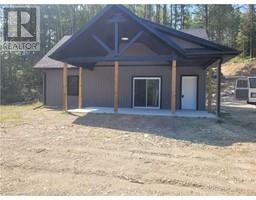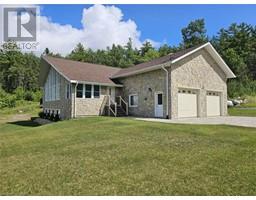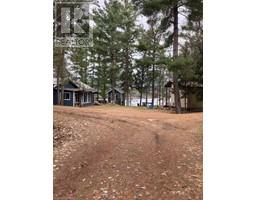1245 DEVELOPMENT Road Bonfield, Rutherglen, Ontario, CA
Address: 1245 DEVELOPMENT Road, Rutherglen, Ontario
3 Beds2 Baths1700 sqftStatus: Buy Views : 723
Price
$699,900
Summary Report Property
- MKT ID40599191
- Building TypeHouse
- Property TypeSingle Family
- StatusBuy
- Added22 weeks ago
- Bedrooms3
- Bathrooms2
- Area1700 sq. ft.
- DirectionNo Data
- Added On18 Jun 2024
Property Overview
1245 Development Road, Rutherglen. 50 acre hobby farm with beautiful upgrades. Approx 1700 sqft re-modelled in 2014. Open concept 24x10 kitchen with appliance package, quartz counter and tile backsplash + pantry, overlooks eat in area. Main floor family room and living room with hardwood floor to glass sliding door to 20x6 3 season sunroom. Main floor primary bedroom with glass door to deck, cheater ensuite and 19x6 walk in closet. Upper level features 2 15x11 bedrooms and 1-2 pc bath. Double carport, manicured lawns & field. Pipe line easement through property. 25 minutes to North Bay. 3 minutes off Hwy 17 East. Seller will VTB with a 50% down payment. List price $699,900. (id:51532)
Tags
| Property Summary |
|---|
Property Type
Single Family
Building Type
House
Storeys
1.5
Square Footage
1700 sqft
Subdivision Name
Bonfield
Title
Freehold
Land Size
50 ac|50 - 100 acres
Built in
1933
Parking Type
Carport
| Building |
|---|
Bedrooms
Above Grade
3
Bathrooms
Total
3
Partial
1
Interior Features
Appliances Included
Dishwasher, Dryer, Refrigerator, Stove, Washer, Window Coverings
Basement Type
Partial (Unfinished)
Building Features
Features
Southern exposure, Country residential, Sump Pump
Style
Detached
Square Footage
1700 sqft
Rental Equipment
None
Fire Protection
Security system
Heating & Cooling
Cooling
None
Heating Type
Baseboard heaters
Utilities
Utility Sewer
Septic System
Water
Drilled Well
Exterior Features
Exterior Finish
Vinyl siding
Parking
Parking Type
Carport
Total Parking Spaces
8
| Land |
|---|
Other Property Information
Zoning Description
RR
| Level | Rooms | Dimensions |
|---|---|---|
| Second level | Bedroom | 15'0'' x 11'0'' |
| 2pc Bathroom | 6'0'' x 3'0'' | |
| Bedroom | 15'0'' x 11'0'' | |
| Main level | 3pc Bathroom | 11'0'' x 9'0'' |
| Other | 19'0'' x 6'0'' | |
| Sunroom | 20'0'' x 6'0'' | |
| Primary Bedroom | 19'0'' x 12'0'' | |
| Family room | 14'6'' x 12'0'' | |
| Eat in kitchen | 24'0'' x 10'0'' | |
| Living room | 17'0'' x 11'0'' |
| Features | |||||
|---|---|---|---|---|---|
| Southern exposure | Country residential | Sump Pump | |||
| Carport | Dishwasher | Dryer | |||
| Refrigerator | Stove | Washer | |||
| Window Coverings | None | ||||


























































