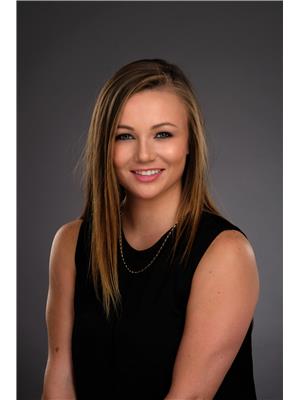1904 Villa Canal, Ruthven, Ontario, CA
Address: 1904 Villa Canal, Ruthven, Ontario
Summary Report Property
- MKT ID24017591
- Building TypeHouse
- Property TypeSingle Family
- StatusBuy
- Added13 weeks ago
- Bedrooms3
- Bathrooms2
- Area1800 sq. ft.
- DirectionNo Data
- Added On18 Aug 2024
Property Overview
Welcome to 1904 Villa Canal – a stunning, nearly-new home nestled in Queens Valley Estates in Kingsville, just off County Rd 34. This beautifully designed 1,800 sqft full brick ranch offers 3-bedrooms, 2-bathroom & a spacious, open-concept layout. The impressive 9-ft ceilings & engineered hardwood floors set the stage for luxurious living. The heart of the home is the expansive great room, highlighted by a stone-to-mantel gas fireplace, perfect for cozy gatherings & entertaining. The chef’s kitchen features granite countertops, a stylish decorator hood fan, & a large island. The coffered ceiling in the living room adds a touch of sophistication. The master suite boasts a luxury ensuite bathroom with a sleek glass Euro shower. The home also offers a convenient main floor laundry room with access from the double-car garage. Additional features include an 8-ft glass front door, a full unfinished basement with potential for customization, & a rear concrete covered porch. (id:51532)
Tags
| Property Summary |
|---|
| Building |
|---|
| Land |
|---|
| Level | Rooms | Dimensions |
|---|---|---|
| Main level | 3pc Bathroom | Measurements not available |
| Bedroom | Measurements not available | |
| Bedroom | Measurements not available | |
| 4pc Ensuite bath | Measurements not available | |
| Primary Bedroom | Measurements not available | |
| Mud room | Measurements not available | |
| Laundry room | Measurements not available | |
| Dining room | Measurements not available | |
| Living room/Fireplace | Measurements not available | |
| Kitchen | Measurements not available | |
| Foyer | Measurements not available |
| Features | |||||
|---|---|---|---|---|---|
| Double width or more driveway | Front Driveway | Attached Garage | |||
| Garage | Inside Entry | Dryer | |||
| Refrigerator | Stove | Washer | |||
| Central air conditioning | |||||



































