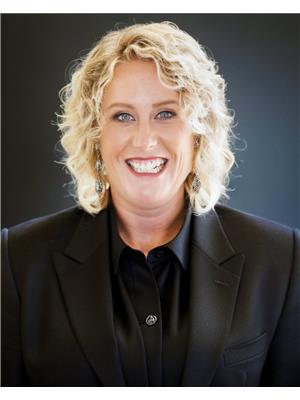4607 53 Street, Rycroft, Alberta, CA
Address: 4607 53 Street, Rycroft, Alberta
Summary Report Property
- MKT IDA2112148
- Building TypeHouse
- Property TypeSingle Family
- StatusBuy
- Added2 weeks ago
- Bedrooms2
- Bathrooms1
- Area856 sq. ft.
- DirectionNo Data
- Added On11 Jul 2024
Property Overview
This home is romantic, and charming. From the cute, country, front deck to the amazing back yard. You are wowed when you enter the bright living room, with built in TV wall unit, that compliments the Italian cabinets and counters in the open kitchen. Kitchen includes all appliances. Newer windows in the kitchen and bathroom. 4pc bathroom with tub and shower. Both bedrooms are a good size. The home has a bright and airy feel to it. The back entry is spacious even and has a dog door for the pup and the yard is fully fenced. The back yard boasts a covered deck, another deck that could hold a hot tub. It has 9" x 6ft deep cement pilings for support, and a pergola. The third part of the deck is actually an outside kitchen, with place for your bbq, fridge, and plenty of counters. You get a great yard, long driveway, and two oversized sheds, one that could be a man cave, workshop, or studio. Downstairs has lots of storage, laundry (washer/dryer included) and high efficiency Lennox furnace! Move in ready; Call to view today! (id:51532)
Tags
| Property Summary |
|---|
| Building |
|---|
| Land |
|---|
| Level | Rooms | Dimensions |
|---|---|---|
| Main level | Bedroom | 9.00 Ft x 8.00 Ft |
| Primary Bedroom | 8.00 Ft x 13.00 Ft | |
| 4pc Bathroom | Measurements not available | |
| Kitchen | 13.00 Ft x 11.00 Ft | |
| Living room | 12.00 Ft x 11.00 Ft | |
| Other | 7.00 Ft x 11.00 Ft |
| Features | |||||
|---|---|---|---|---|---|
| Back lane | No Smoking Home | Parking Pad | |||
| RV | Refrigerator | Range - Electric | |||
| Microwave Range Hood Combo | Washer & Dryer | None | |||






















































