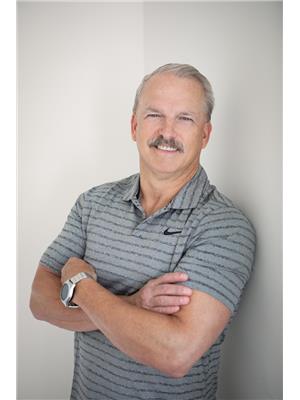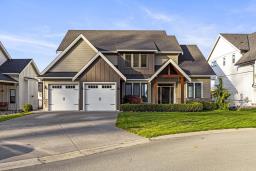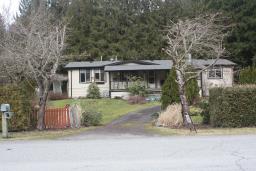47687 FORESTER ROAD|Ryder Lake, Ryder Lake, British Columbia, CA
Address: 47687 FORESTER ROAD|Ryder Lake, Ryder Lake, British Columbia
Summary Report Property
- MKT IDR2971473
- Building TypeHouse
- Property TypeSingle Family
- StatusBuy
- Added1 weeks ago
- Bedrooms4
- Bathrooms4
- Area3182 sq. ft.
- DirectionNo Data
- Added On30 Mar 2025
Property Overview
This stunning 3-level home, nestled in picturesque rolling hills with breathtaking full vaulted ceiling window views, includes a lower level full suite with walk-out, and a spacious loft upstairs and is just 8 minutes to Save-On-Foods. Enjoy the view deck right off your large kitchen and stay cozy with your 2 fireplaces. With 3 full bathrooms, a powder room, and a roomy laundry/mudroom, it's perfect for family life. Stay comfortable with Central Air and Fiber Optic internet. The property offers tons of RV and vehicle parking, a gated entry, 2 sheds, a huge covered structure with end covers (30x40), animal pens, a greenhouse, and a fish pond "” truly a nature lover's dream. Full list of updates available upon request. Two full kitchens and 2 full laundry areas. (id:51532)
Tags
| Property Summary |
|---|
| Building |
|---|
| Level | Rooms | Dimensions |
|---|---|---|
| Above | Loft | 26 ft ,1 in x 10 ft ,1 in |
| Bedroom 2 | 12 ft ,5 in x 10 ft | |
| Bedroom 3 | 12 ft ,5 in x 10 ft ,1 in | |
| Lower level | Living room | 22 ft ,7 in x 13 ft ,8 in |
| Kitchen | 11 ft ,1 in x 10 ft ,3 in | |
| Dining room | 10 ft ,3 in x 9 ft ,1 in | |
| Bedroom 4 | 13 ft ,8 in x 10 ft | |
| Den | 13 ft ,9 in x 8 ft ,1 in | |
| Utility room | 10 ft ,9 in x 10 ft ,5 in | |
| Main level | Great room | 22 ft ,7 in x 10 ft ,1 in |
| Kitchen | 11 ft ,9 in x 10 ft ,2 in | |
| Dining room | 13 ft ,8 in x 9 ft ,8 in | |
| Primary Bedroom | 17 ft x 12 ft ,7 in | |
| Laundry room | 10 ft ,2 in x 7 ft ,1 in | |
| Enclosed porch | 23 ft x 13 ft ,4 in |
| Features | |||||
|---|---|---|---|---|---|
| Garage(2) | Washer | Dryer | |||
| Refrigerator | Stove | Dishwasher | |||
| Central air conditioning | Laundry - In Suite | ||||













































