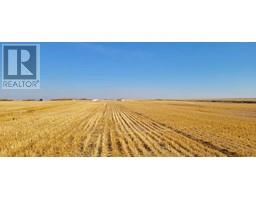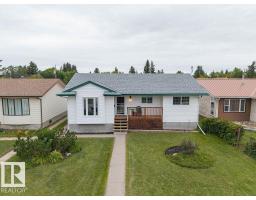5035 53 Avenue Ryley, Ryley, Alberta, CA
Address: 5035 53 Avenue, Ryley, Alberta
Summary Report Property
- MKT IDA2240875
- Building TypeHouse
- Property TypeSingle Family
- StatusBuy
- Added2 days ago
- Bedrooms3
- Bathrooms2
- Area832 sq. ft.
- DirectionNo Data
- Added On07 Oct 2025
Property Overview
Affordable Living with Potential in Ryley! This solid 832 sq. ft. bungalow offers great bones and the chance to build equity with some TLC. The main floor features a bright living room, eat-in kitchen, 2 bedrooms, and full bath. The finished basement adds extra living space with a family room, additional bedroom, and bathroom—ideal for guests, home office, or hobby space. Set on a large chain-link fenced lot with parking pad and RV parking option, the property provides space and versatility not often found at this price point. Whether you want room for a garden, play area, or outdoor retreat, the lot is full of potential. Located in the welcoming Village of Ryley, residents enjoy rare small-town amenities including an indoor swimming pool, community hall, sports facilities, and local shopping and services. Convenient access to Tofield (14 min.), Camrose (57 km), and Edmonton. Cozy with a functional layout, solid bones, Large fenced lot, Charming village life, with a value creating opportunity. Seize the chance to make it your own! (id:51532)
Tags
| Property Summary |
|---|
| Building |
|---|
| Land |
|---|
| Level | Rooms | Dimensions |
|---|---|---|
| Basement | Family room | 21.33 Ft x 10.67 Ft |
| Bedroom | 10.58 Ft x 8.08 Ft | |
| 4pc Bathroom | Measurements not available | |
| Main level | Living room | 13.42 Ft x 12.42 Ft |
| Other | 12.92 Ft x 11.42 Ft | |
| Primary Bedroom | 12.50 Ft x 9.92 Ft | |
| Bedroom | 11.08 Ft x 9.50 Ft | |
| 4pc Bathroom | Measurements not available |
| Features | |||||
|---|---|---|---|---|---|
| Wood windows | Other | Parking Pad | |||
| None | None | ||||































