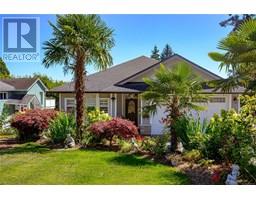1 3947 Cedar Hill Cross Rd Cedar Hill, Saanich, British Columbia, CA
Address: 1 3947 Cedar Hill Cross Rd, Saanich, British Columbia
Summary Report Property
- MKT ID1002010
- Building TypeRow / Townhouse
- Property TypeSingle Family
- StatusBuy
- Added2 weeks ago
- Bedrooms3
- Bathrooms3
- Area1709 sq. ft.
- DirectionNo Data
- Added On25 Jul 2025
Property Overview
New Price! Spacious Corner Townhome with Gorgeous Outdoor Living and priced to sell! If you’ve been searching for a townhouse with room to breathe and a beautiful outdoor space, this is the one! Situated in a desirable location, this bright corner unit is the largest in the complex .Meticulously cared for, the main level features an updated kitchen, dining area, and walk-out access to a stunning patio and garden area, perfect for BBQing with friends, or simply relaxing outdoors. This kind of outdoor living is rare in townhome living! Main floor plan includes wide hallways, living room, 2 pce bathroom & bonus flex space ideal for a play area, or a desk or extra room to move freely. 3 bedrooms up , including a large, primary suite with a walk-in closet & an ensuite featuring an easy-access walk-in bathtub, perfect for comfort and convenience. Garage, extra parking, spot, pet-friendly, close to schools, golf, shopping, & transit, don't wait! (id:51532)
Tags
| Property Summary |
|---|
| Building |
|---|
| Level | Rooms | Dimensions |
|---|---|---|
| Second level | Ensuite | 8 ft x 5 ft |
| Bathroom | 8 ft x 6 ft | |
| Primary Bedroom | 14 ft x 14 ft | |
| Bedroom | 9 ft x 13 ft | |
| Bedroom | 11 ft x 13 ft | |
| Other | 14 ft x 11 ft | |
| Main level | Patio | 10 ft x 20 ft |
| Other | 6 ft x 5 ft | |
| Bathroom | 6 ft x 4 ft | |
| Dining room | 11 ft x 21 ft | |
| Living room | 15 ft x 21 ft | |
| Entrance | 7 ft x 15 ft | |
| Kitchen | 11 ft x 19 ft |
| Features | |||||
|---|---|---|---|---|---|
| Level lot | Private setting | Corner Site | |||
| Irregular lot size | Other | None | |||


























































