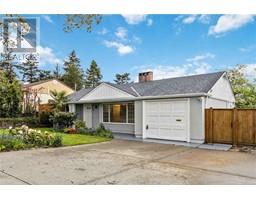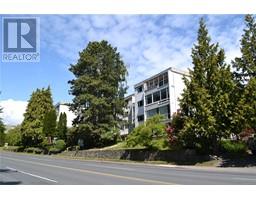1 67 Gorge Rd W Cedar Shores, Saanich, British Columbia, CA
Address: 1 67 Gorge Rd W, Saanich, British Columbia
Summary Report Property
- MKT ID987647
- Building TypeRow / Townhouse
- Property TypeSingle Family
- StatusBuy
- Added15 weeks ago
- Bedrooms2
- Bathrooms2
- Area1246 sq. ft.
- DirectionNo Data
- Added On15 Feb 2025
Property Overview
Discover an exceptional opportunity to own a waterfront townhome in the sought-after Cedar Shores community. Offering west-facing views directly over the picturesque Gorge Waterway, this two-level, 2-bedroom, 2-bathroom home is priced below assessed value and awaits your personal touch. Enjoy the serene beauty of the water from your private balconies off both bedrooms, or relax by the cozy gas fireplace in the living room. The home features in-suite laundry, one dedicated parking space, and unbeatable access to transit, shopping, restaurants, and recreation. Cedar Shores offers fantastic amenities, including an indoor swimming pool, hot tub, tennis courts, meeting rooms, and social activities. Prefer an outdoor dip? Curtis Point is just a short stroll away. Golfers will love the proximity to Gorge Vale Golf Club—just a 4-minute drive. This is your chance to create your dream waterfront home in a central location with endless lifestyle perks. Don’t miss out on this rare opportunity—book your viewing today! (id:51532)
Tags
| Property Summary |
|---|
| Building |
|---|
| Level | Rooms | Dimensions |
|---|---|---|
| Second level | Entrance | 11 ft x 9 ft |
| Bathroom | 4-Piece | |
| Bedroom | 15 ft x 10 ft | |
| Primary Bedroom | 15 ft x 12 ft | |
| Main level | Bathroom | 2-Piece |
| Living room | 15 ft x 11 ft | |
| Kitchen | 15 ft x 10 ft | |
| Dining room | 10 ft x 10 ft | |
| Sunroom | 21 ft x 11 ft |
| Features | |||||
|---|---|---|---|---|---|
| Private setting | Southern exposure | Other | |||
| Other | None | ||||










































