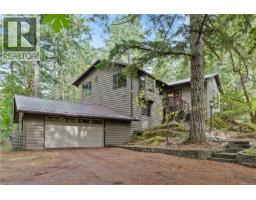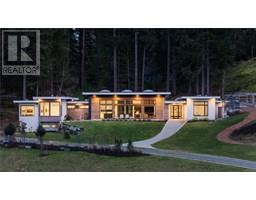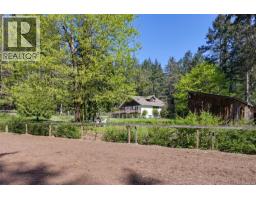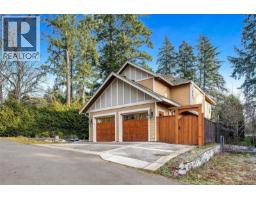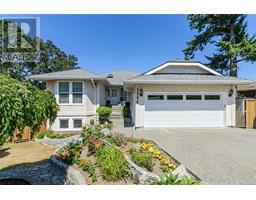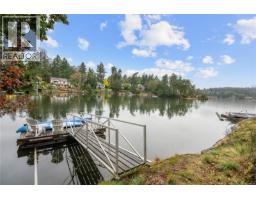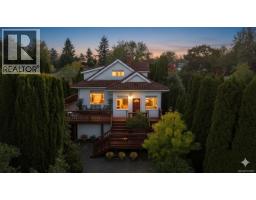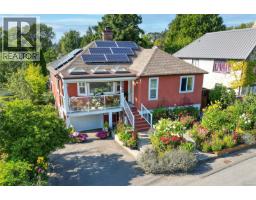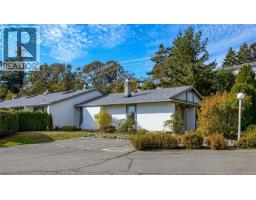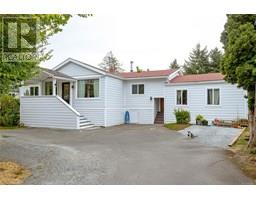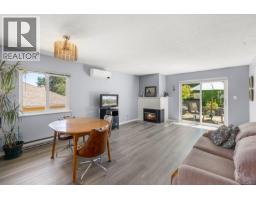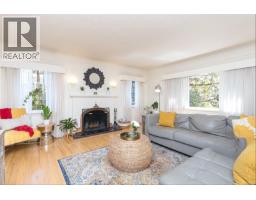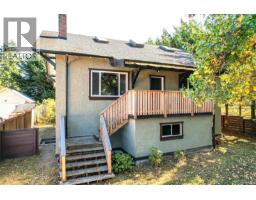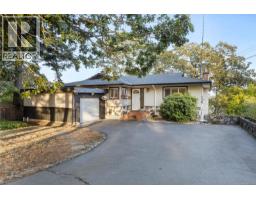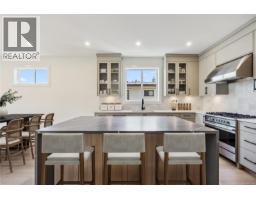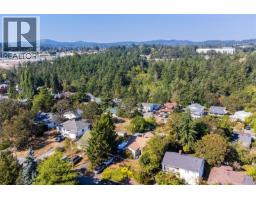1030 Burnside Rd W Marigold, Saanich, British Columbia, CA
Address: 1030 Burnside Rd W, Saanich, British Columbia
Summary Report Property
- MKT ID1016096
- Building TypeHouse
- Property TypeSingle Family
- StatusBuy
- Added2 days ago
- Bedrooms5
- Bathrooms2
- Area2784 sq. ft.
- DirectionNo Data
- Added On11 Oct 2025
Property Overview
A rare blend of convenience, green space, and character. This 5-bedroom + office/den, 2-bath home (option for a 3rd bath) offers 2,784 sq.ft. of flexible living, including a second primary on the main with ensuite rough-in. A large, bright kitchen flows to a generous dining area. The upper floor was fully renovated in 2022 including a custom main bath, flooring, laundry and walk-in closet for primary. The upper floor facing South enjoys mountain & water views. Outdoors features private front and back patios on a mature, treed lot. Ample storage with 3 sheds (with power) + garage built-ins. Central yet quiet—steps to the Galloping Goose & E&N Rail Trail for easy commuting to Downtown, Central Saanich & Langford. Close to Marigold, Knockan Hill, Hyacinth & Welland Legacy parks and in the Marigold • Colquitz • Spectrum catchment. The new 30 km/h Burnside speed limit adds to the calm, friendly feel. An exceptionally convenient location with true character. (id:51532)
Tags
| Property Summary |
|---|
| Building |
|---|
| Level | Rooms | Dimensions |
|---|---|---|
| Second level | Bathroom | 4-Piece |
| Laundry room | 8'7 x 6'11 | |
| Office | 13'2 x 18'1 | |
| Storage | 6'1 x 7'3 | |
| Bedroom | 12'6 x 18'6 | |
| Bedroom | 10'2 x 14'7 | |
| Bedroom | 12'2 x 15'1 | |
| Primary Bedroom | 11' x 18' | |
| Main level | Storage | 25' x 7' |
| Storage | 16'11 x 9'3 | |
| Patio | 13' x 10' | |
| Storage | 10'9 x 19'4 | |
| Mud room | 11' x 6' | |
| Family room | 14' x 13' | |
| Kitchen | 11' x 16' | |
| Bedroom | 14' x 11' | |
| Bathroom | 4-Piece | |
| Dining room | 14' x 10' | |
| Living room | 20' x 15' | |
| Entrance | 9' x 7' |
| Features | |||||
|---|---|---|---|---|---|
| Central location | Park setting | Rectangular | |||
| Air Conditioned | |||||
















































