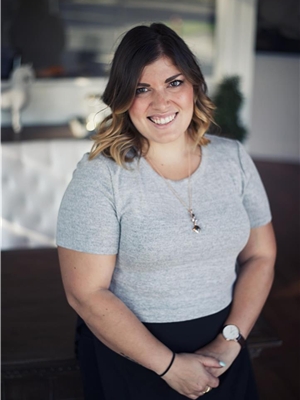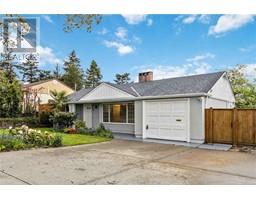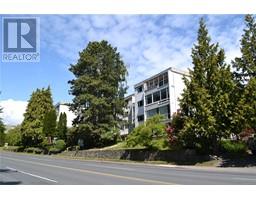1075 Quailwood Pl Broadmead, Saanich, British Columbia, CA
Address: 1075 Quailwood Pl, Saanich, British Columbia
Summary Report Property
- MKT ID991053
- Building TypeHouse
- Property TypeSingle Family
- StatusBuy
- Added9 weeks ago
- Bedrooms4
- Bathrooms3
- Area2675 sq. ft.
- DirectionNo Data
- Added On05 Apr 2025
Property Overview
Exceptional Broadmead residence situated on a private & quiet cul-de-sac boasting pride of ownership throughout. This 4Bed 3Bath family home was recently refreshed w/new garage doors, front stairs & railing, new interior paint & more; nothing left to do but move in & enjoy! A large 9000+ sq/ft easy care lot is a West Coast dream w/natural landscaping, multiple SE exposed patios & a gazebo. Beautiful HW floors guide you through the home which features a functional floorplan suited for families & entertaining. The main boasts a large DR/LR w/Gas FP & a large family room w/2nd Gas FP that's easily accessed off the executive kitchen w/Granite counters, SS apps & built-in desk/bar. A spacious primary w/spa inspired ensuite, 2Beds & 1Bath complete the main. Downstairs find a 4th Bed/flex space w/a private patio & 1Bath; perfect for the in-laws or growing teens! A bonus huge walk-in crawl space & double car garage. Steps to Lochside Elementary, Rithet's Bog & just mins to Broadmead Village! (id:51532)
Tags
| Property Summary |
|---|
| Building |
|---|
| Level | Rooms | Dimensions |
|---|---|---|
| Lower level | Storage | 34 ft x 31 ft |
| Laundry room | 9 ft x 5 ft | |
| Bathroom | 3-Piece | |
| Bedroom | 16 ft x 15 ft | |
| Patio | 21 ft x 9 ft | |
| Main level | Patio | 12 ft x 12 ft |
| Patio | 12 ft x 8 ft | |
| Balcony | 14 ft x 7 ft | |
| Ensuite | 4-Piece | |
| Primary Bedroom | 13 ft x 17 ft | |
| Bedroom | 11 ft x 12 ft | |
| Bedroom | 10 ft x 12 ft | |
| Bathroom | 4-Piece | |
| Family room | 16 ft x 13 ft | |
| Kitchen | 18 ft x 21 ft | |
| Dining room | 12 ft x 12 ft | |
| Living room | 16 ft x 15 ft | |
| Entrance | 6 ft x 8 ft |
| Features | |||||
|---|---|---|---|---|---|
| Cul-de-sac | Private setting | Wooded area | |||
| None | |||||


















































