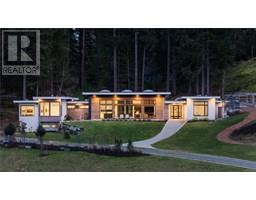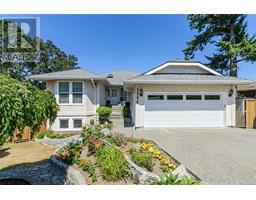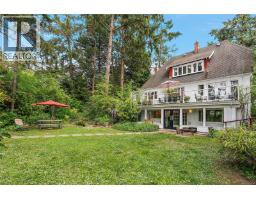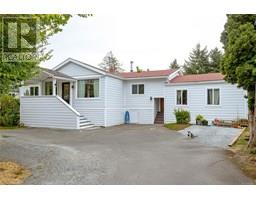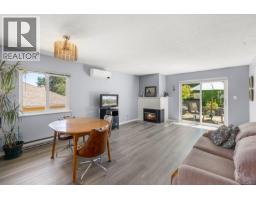115 1110 Willow St Lakehill Estates, Saanich, British Columbia, CA
Address: 115 1110 Willow St, Saanich, British Columbia
Summary Report Property
- MKT ID1011832
- Building TypeRow / Townhouse
- Property TypeSingle Family
- StatusBuy
- Added4 days ago
- Bedrooms2
- Bathrooms2
- Area1410 sq. ft.
- DirectionNo Data
- Added On22 Aug 2025
Property Overview
Offered for the first time since new, this bright and inviting 2-bedroom, 2-bathroom, 1-level, corner townhome is arguably the best unit in sought-after Lakehill Estates. Meticulously maintained and thoughtfully updated, it features overheight ceilings, a luxurious new kitchen with premium appliances, and a spacious living room anchored by a high-efficiency gas fireplace. A wall of south-facing windows floods the home with natural light and opens to a private backyard with patio and garden, backing onto a serene greenbelt—an ideal space for both relaxation and entertaining. Year-round comfort is ensured with a modern heat pump. An attached garage and ample storage add to the convenience, in addition to a 5 foot crawl space below almost the entire home. Perfectly located near shopping, restaurants, UVic, top schools, and transit, with the Galloping Goose and Lochside Trail just steps from your door. (id:51532)
Tags
| Property Summary |
|---|
| Building |
|---|
| Level | Rooms | Dimensions |
|---|---|---|
| Main level | Patio | 22 ft x 13 ft |
| Ensuite | 3-Piece | |
| Bathroom | 4-Piece | |
| Primary Bedroom | 14 ft x 13 ft | |
| Storage | 8 ft x 4 ft | |
| Living room | 21 ft x 15 ft | |
| Dining room | 14 ft x 7 ft | |
| Kitchen | 17 ft x 11 ft | |
| Bedroom | 12 ft x 13 ft | |
| Entrance | 7 ft x 6 ft |
| Features | |||||
|---|---|---|---|---|---|
| Central location | Cul-de-sac | Refrigerator | |||
| Stove | Washer | Dryer | |||
| Air Conditioned | Fully air conditioned | Wall unit | |||


































