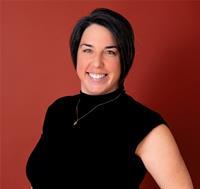12 3230 Rutledge St Mayfair Village, Saanich, British Columbia, CA
Address: 12 3230 Rutledge St, Saanich, British Columbia
Summary Report Property
- MKT ID989153
- Building TypeRow / Townhouse
- Property TypeSingle Family
- StatusBuy
- Added4 weeks ago
- Bedrooms2
- Bathrooms2
- Area1235 sq. ft.
- DirectionNo Data
- Added On23 Mar 2025
Property Overview
**Open House Saturday 1-3 PM** Discover your dream townhouse in this stunning end unit, a fantastic condo alternative! You'll enjoy unwinding in your beautifully landscaped retreat with a sunny south-facing backyard and ample private outdoor space. Located in a vibrant central neighbourhood near Mayfair Mall, you’ll have easy access to bus and bike routes, as well as the new and improved Rutledge Park just steps away! Inside, this thoughtfully designed home features two spacious bedrooms and two bathrooms—complete with a large four-piece upstairs and a convenient powder room downstairs. The open-concept living, dining, and kitchen area is warm and inviting, and each bedroom opens onto its very own charming private balcony! With laundry located on the upper level, this home blends comfort and convenience seamlessly. Managed by a small, proactive strata, this townhouse is truly a hidden gem! Embrace an exceptional lifestyle—book your showing today, and don't miss the chance to make this wonderful home your own! (id:51532)
Tags
| Property Summary |
|---|
| Building |
|---|
| Level | Rooms | Dimensions |
|---|---|---|
| Second level | Primary Bedroom | 17 ft x 13 ft |
| Other | 4 ft x 10 ft | |
| Balcony | 19 ft x 6 ft | |
| Patio | 10 ft x 9 ft | |
| Bedroom | 17 ft x 10 ft | |
| Bathroom | 4-Piece | |
| Main level | Storage | 8 ft x 3 ft |
| Other | 6 ft x 3 ft | |
| Living room | 19 ft x 13 ft | |
| Kitchen | 11 ft x 8 ft | |
| Entrance | 7 ft x 9 ft | |
| Dining room | 7 ft x 10 ft | |
| Bathroom | 2-Piece |
| Features | |||||
|---|---|---|---|---|---|
| None | |||||


















































