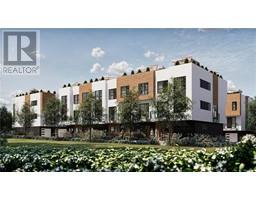120 Kamloops Ave Tillicum, Saanich, British Columbia, CA
Address: 120 Kamloops Ave, Saanich, British Columbia
5 Beds2 Baths1830 sqftStatus: Buy Views : 420
Price
$1,149,000
Summary Report Property
- MKT ID1004789
- Building TypeHouse
- Property TypeSingle Family
- StatusBuy
- Added1 days ago
- Bedrooms5
- Bathrooms2
- Area1830 sq. ft.
- DirectionNo Data
- Added On28 Jul 2025
Property Overview
Full of charm and potential, this 5-bedroom, 2-bathroom character home sits in the heart of Saanich West. Warm hardwood floors, a crackling wood-burning fireplace, and graceful coved ceilings create a timeless, inviting feel. The bright main level flows easily into a spacious kitchen and dining area with direct access to the sunny patio and flat backyard—ideal for gatherings or quiet mornings. Downstairs, a 2-bedroom in-law suite adds versatility for extended family or income potential. Walkable to shopping, schools, parks, and transit, this is where vintage charm meets everyday convenience. A perfect fit for buyers seeking space, location, and a little extra character. (id:51532)
Tags
| Property Summary |
|---|
Property Type
Single Family
Building Type
House
Square Footage
2191 sqft
Title
Freehold
Neighbourhood Name
Tillicum
Land Size
9026 sqft
Built in
1953
Parking Type
Stall
| Building |
|---|
Bathrooms
Total
5
Building Features
Features
Level lot, Private setting, Wooded area, Partially cleared, Other, Rectangular
Architecture Style
Character
Square Footage
2191 sqft
Total Finished Area
1830 sqft
Structures
Shed
Heating & Cooling
Cooling
None
Heating Type
Baseboard heaters
Parking
Parking Type
Stall
Total Parking Spaces
2
| Level | Rooms | Dimensions |
|---|---|---|
| Lower level | Laundry room | 11'3 x 9'10 |
| Main level | Primary Bedroom | 14'5 x 11'1 |
| Bathroom | 6'2 x 6'8 | |
| Bedroom | 10'4 x 10'3 | |
| Bedroom | 7'9 x 10'3 | |
| Kitchen | 10'3 x 10'0 | |
| Living room | 17'3 x 12'8 | |
| Entrance | 3'8 x 9'6 | |
| Other | Storage | 5'5 x 5'5 |
| Additional Accommodation | Bedroom | 13'7 x 9'6 |
| Bedroom | 14'6 x 7'7 | |
| Bathroom | 9'9 x 4'10 | |
| Kitchen | 6'0 x 22'7 | |
| Living room | 7'6 x 22'4 |
| Features | |||||
|---|---|---|---|---|---|
| Level lot | Private setting | Wooded area | |||
| Partially cleared | Other | Rectangular | |||
| Stall | None | ||||














































