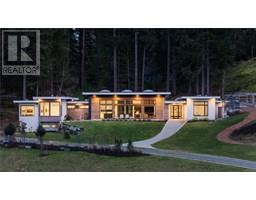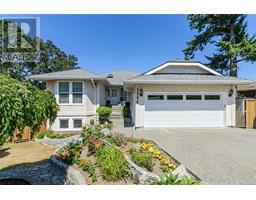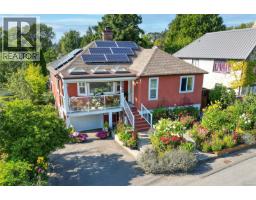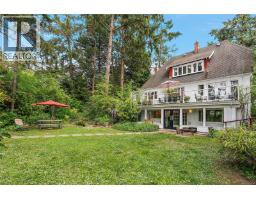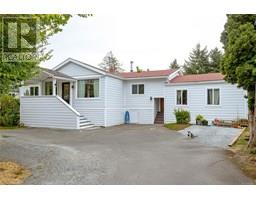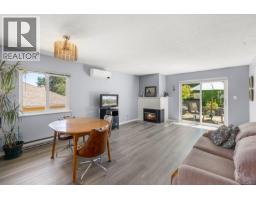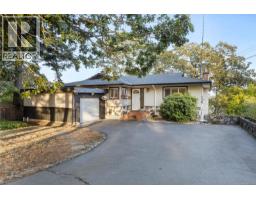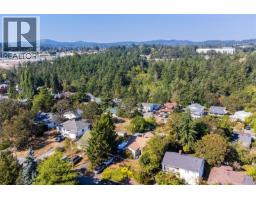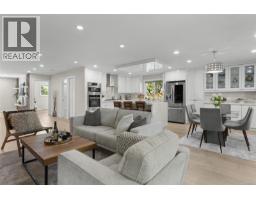1251 Tattersall Dr Maplewood, Saanich, British Columbia, CA
Address: 1251 Tattersall Dr, Saanich, British Columbia
Summary Report Property
- MKT ID1011380
- Building TypeHouse
- Property TypeSingle Family
- StatusBuy
- Added6 days ago
- Bedrooms4
- Bathrooms4
- Area3022 sq. ft.
- DirectionNo Data
- Added On08 Sep 2025
Property Overview
Welcome to this Stunning Custom-Built Home set on a secluded 1/4 acre featuring timeless craftsmanship & wood design connecting a seamless flow to a spectacular southwest facing PRIVATE patio/deck/garden area - creating THE ideal setting for entertaining or quiet private time. The sunny main level features an expansive kitchen, living & dining room with quality abundant windows framing the impressive outside space perfectly This level includes a primary bedroom w/ updated spa-like ensuite, soaker tub & walk-in shower. A powder room, laundry room & versatile office/den round out this level. The lower level has a spacious bedroom, updated bathroom, media room & attached garage PLUS a one-bedroom suite with private entrance, full bath, kitchen & laundry makes options re extended family, guests, rental income. Also, there's a detached 2 car garage/workshop for storage, hobbies, vehicles, bikes etc This is a rare opportunity to own an immaculate, well loved home in a peaceful natural setting. (id:51532)
Tags
| Property Summary |
|---|
| Building |
|---|
| Land |
|---|
| Level | Rooms | Dimensions |
|---|---|---|
| Lower level | Storage | 13'11 x 5'5 |
| Bedroom | 20'10 x 11'5 | |
| Media | 13'5 x 12'7 | |
| Utility room | 8'7 x 7'8 | |
| Laundry room | 8'0 x 3'8 | |
| Bathroom | 7'8 x 5'11 | |
| Bathroom | 6'8 x 4'11 | |
| Bedroom | 18'0 x 10'6 | |
| Kitchen | 12'3 x 8'4 | |
| Living room/Dining room | Measurements not available x 12 ft | |
| Storage | 33'5 x 19'8 | |
| Main level | Patio | 24'5 x 9'10 |
| Patio | 19'5 x 14'0 | |
| Patio | 20'5 x 11'8 | |
| Ensuite | 12'4 x 9'10 | |
| Primary Bedroom | 17'3 x 14'6 | |
| Mud room | 6'3 x 5'8 | |
| Bathroom | 7'6 x 2'11 | |
| Laundry room | 14'4 x 5'4 | |
| Bedroom | 13'7 x 8'7 | |
| Office | 16'2 x 7'11 | |
| Dining room | 16'6 x 12'0 | |
| Living room | 22' x 17' | |
| Kitchen | 13'2 x 12'8 | |
| Entrance | 13'10 x 19'5 |
| Features | |||||
|---|---|---|---|---|---|
| Park setting | Fully air conditioned | ||||



















































