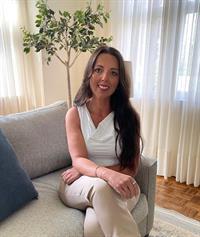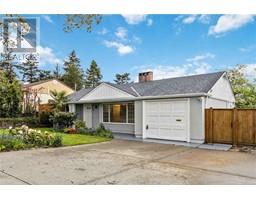1507 Robinwood Pl Gordon Head, Saanich, British Columbia, CA
Address: 1507 Robinwood Pl, Saanich, British Columbia
Summary Report Property
- MKT ID996037
- Building TypeHouse
- Property TypeSingle Family
- StatusBuy
- Added6 weeks ago
- Bedrooms5
- Bathrooms3
- Area2113 sq. ft.
- DirectionNo Data
- Added On14 May 2025
Property Overview
Beautifully renovated 5 bed, 3 bath family home w/Mt. Doug views in desirable Gordon Head! Nestled on a quiet cul-de-sac, just steps to Majestic Park & an easy walk to Mount Doug’s beaches & trails. Main level fully updated in 2024/2025 w/a bright kitchen featuring quartz counters, stainless steel appliances, eating area & access to a deck overlooking the south-facing backyard. Inviting & spacious living rm w/wood-burning fireplace, sep dining area, 3 good sized bdrms including a primary w/3pc en-suite. A 4pc bath & laundry complete the main. Downstairs offers a fantastic self-contained 2 bed suite (reno'd 2023) w/in-suite laundry, currently generating $32K/year. Additional updates include re-glazed windows (2025), new laminate flooring, HRV system, fresh landscaping & a professionally cleaned, treated roof. This is truly a turn-key home in an unbeatable location. Walk to parks, schools, beaches, shopping & transit. A perfect family home or investment! (id:51532)
Tags
| Property Summary |
|---|
| Building |
|---|
| Level | Rooms | Dimensions |
|---|---|---|
| Lower level | Storage | 10' x 7' |
| Laundry room | 4' x 4' | |
| Entrance | 14' x 5' | |
| Bedroom | 11 ft x Measurements not available | |
| Bedroom | 11' x 9' | |
| Bathroom | 9' x 7' | |
| Entrance | 8' x 6' | |
| Main level | Eating area | 12' x 8' |
| Laundry room | 4' x 4' | |
| Ensuite | 9' x 4' | |
| Bedroom | 12' x 11' | |
| Bedroom | 10' x 10' | |
| Bathroom | 4-Piece | |
| Primary Bedroom | 14' x 12' | |
| Kitchen | 8' x 12' | |
| Dining room | 11' x 12' | |
| Living room | 18' x 18' | |
| Additional Accommodation | Kitchen | 11' x 8' |
| Living room | 18' x 13' |
| Features | |||||
|---|---|---|---|---|---|
| Cul-de-sac | Curb & gutter | Irregular lot size | |||
| Other | None | ||||

















































































