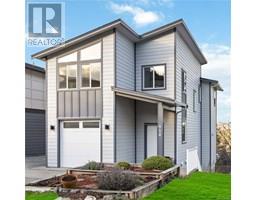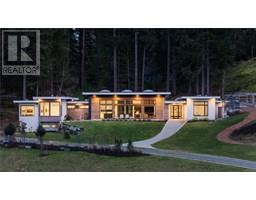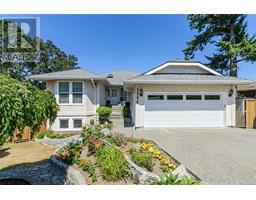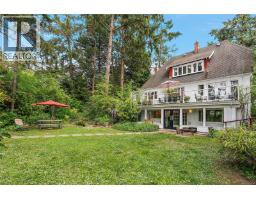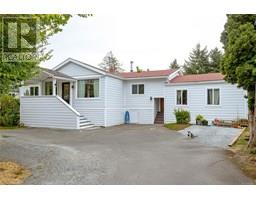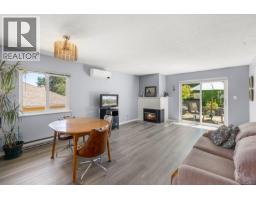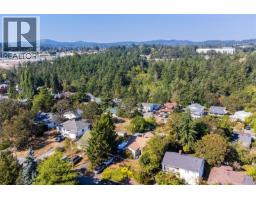1702 De Sousa Pl Leauni Estates, Saanich, British Columbia, CA
Address: 1702 De Sousa Pl, Saanich, British Columbia
Summary Report Property
- MKT ID1005036
- Building TypeHouse
- Property TypeSingle Family
- StatusBuy
- Added1 weeks ago
- Bedrooms5
- Bathrooms4
- Area3173 sq. ft.
- DirectionNo Data
- Added On19 Aug 2025
Property Overview
Exceptional custom-built executive home in prestigious Leauni Estates, Gordon Head. This luxurious 5-bedroom, 4-bath residence was crafted with no expense spared and showcases teak hardwood floors, granite countertops, ceramic tile, a ducted heat pump with A/C, and a stunning double-sided gas fireplace. The chef’s kitchen features a 6-burner Thermador gas stove, oversized island, premium appliances, walk-in butler’s pantry, and an eat-in area. The main floor includes a formal living room and formal dining room, ideal for entertaining. Upstairs, the elegant primary suite offers a spa-like ensuite and walk-in closet. The lower level includes a 1-bedroom suite with separate laundry—perfect for guests or in-laws. Enjoy a beautifully landscaped and irrigated yard with a private patio garden oasis. Oversized double garage is EV-ready. Close to UVIC, top schools, beaches, parks, and all Gordon Head amenities. A rare offering in a quiet enclave of fine homes. (id:51532)
Tags
| Property Summary |
|---|
| Building |
|---|
| Level | Rooms | Dimensions |
|---|---|---|
| Second level | Bedroom | 14' x 14' |
| Bedroom | 12' x 11' | |
| Bedroom | 14' x 10' | |
| Ensuite | 5-Piece | |
| Bathroom | 4-Piece | |
| Primary Bedroom | 16' x 14' | |
| Lower level | Bathroom | 3-Piece |
| Storage | 10' x 10' | |
| Main level | Laundry room | 7' x 7' |
| Family room | 25' x 14' | |
| Bathroom | 2-Piece | |
| Kitchen | 14' x 11' | |
| Dining room | 13' x 13' | |
| Living room | 15' x 13' | |
| Entrance | 9' x 14' | |
| Patio | 16' x 15' | |
| Additional Accommodation | Dining room | 10' x 9' |
| Living room | 10' x 11' | |
| Kitchen | 8' x 14' | |
| Bedroom | 12' x 12' |
| Features | |||||
|---|---|---|---|---|---|
| Cul-de-sac | Level lot | Irregular lot size | |||
| Other | Air Conditioned | ||||





























































