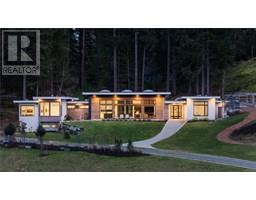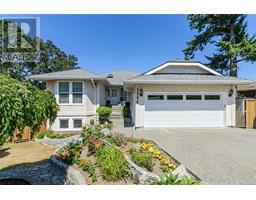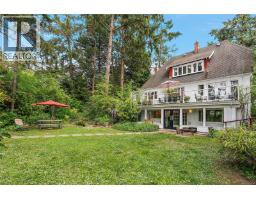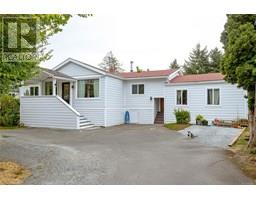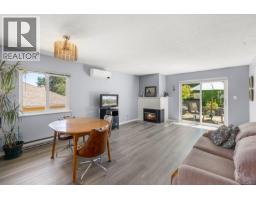1844 Kings Rd Camosun, Saanich, British Columbia, CA
Address: 1844 Kings Rd, Saanich, British Columbia
Summary Report Property
- MKT ID1011181
- Building TypeHouse
- Property TypeSingle Family
- StatusBuy
- Added1 weeks ago
- Bedrooms6
- Bathrooms3
- Area2720 sq. ft.
- DirectionNo Data
- Added On15 Aug 2025
Property Overview
Rarely does such a lovingly maintained 6 BEDROOM home like this come available! Over 2700 sq. ft. of living space with 4 beds/2 baths in the main home & a 2-bed suite in the walk-out lower level. Features of this meticulous home include an updated kitchen with quartz countertops, gas stove, stainless-steel appliances, engineered hardwood floors, 2 wood-burning fireplaces, vinyl windows, nicely improved bathrooms, 200-amp service, 2 laundry rooms, approx. 5-year-old roof, & a flexible layout with abundant storage. Outside, enjoy a private backyard with new cedar fencing, tons of patio space, covered deck, workshop, garden shed & ample parking. Ideally located on the Oak Bay border across from 5+ acres of parkland—home to owls, ravens, a creek & off-leash dog area. Peaceful residential living just minutes from top amenities including schools, shops, and downtown! (id:51532)
Tags
| Property Summary |
|---|
| Building |
|---|
| Level | Rooms | Dimensions |
|---|---|---|
| Second level | Bathroom | 4-Piece |
| Bedroom | 13'8 x 11'11 | |
| Bedroom | 11'11 x 11'9 | |
| Lower level | Storage | 11'5 x 9'4 |
| Patio | 14'4 x 10'8 | |
| Patio | 22 ft x Measurements not available | |
| Patio | 20'7 x 15'5 | |
| Workshop | 21'7 x 9'8 | |
| Utility room | 11'6 x 11'5 | |
| Laundry room | 9'6 x 9'1 | |
| Bedroom | 13'7 x 11'2 | |
| Bedroom | Measurements not available x 11 ft | |
| Bathroom | 3-Piece | |
| Main level | Office | 10'3 x 9'5 |
| Bedroom | 18'5 x 11'8 | |
| Kitchen | 13'10 x 9'10 | |
| Laundry room | Measurements not available x 5 ft | |
| Bathroom | 4-Piece | |
| Primary Bedroom | 11'8 x 11'6 | |
| Dining room | 11'8 x 11'4 | |
| Living room | 15'2 x 13'3 | |
| Entrance | 6'2 x 3'9 | |
| Additional Accommodation | Kitchen | Measurements not available x 10 ft |
| Living room | 16'11 x 13'4 |
| Features | |||||
|---|---|---|---|---|---|
| Central location | Park setting | Other | |||
| Stall | None | ||||































