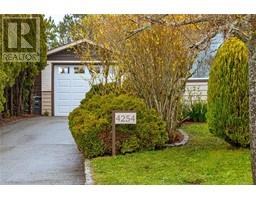303 894 Vernon Ave Chelsea Green, Saanich, British Columbia, CA
Address: 303 894 Vernon Ave, Saanich, British Columbia
Summary Report Property
- MKT ID991809
- Building TypeApartment
- Property TypeSingle Family
- StatusBuy
- Added4 days ago
- Bedrooms2
- Bathrooms2
- Area977 sq. ft.
- DirectionNo Data
- Added On15 Apr 2025
Property Overview
Welcome to Chelsea Green, a charming oasis ideally located across from Uptown Mall and Saanich Plaza, where natural beauty meets urban convenience. This freshly painted third-floor southwest corner suite captures abundant sunlight in its spacious 977 sq ft layout, featuring two bedrooms & two full bathrooms, including a master suite with a walk-in closet & ensuite. The inviting living area, complete with a cozy gas fireplace, flows into the kitchen & dining space, perfect for gatherings. Step out to the covered deck, ideal for barbecues & enjoying the serene surroundings. With a large laundry room featuring side-by-side appliances & extra storage, this well-maintained home provides both comfort and functionality. Enjoy the added conveniences of secure underground parking, a dedicated storage locker, ample visitor parking & beautifully landscaped common grounds. Chelsea Green is also conveniently close to shopping & dining options, along with easy bus access. Experience the perfect blend of serene living & urban amenities—make this delightful suite your new home! (id:51532)
Tags
| Property Summary |
|---|
| Building |
|---|
| Level | Rooms | Dimensions |
|---|---|---|
| Main level | Balcony | 8'5 x 6'1 |
| Laundry room | 9'6 x 4'11 | |
| Bedroom | 10'2 x 10'0 | |
| Bathroom | 4-Piece | |
| Ensuite | 4-Piece | |
| Primary Bedroom | 11'8 x 10'2 | |
| Kitchen | 8'0 x 7'5 | |
| Dining room | 8' x 7' | |
| Living room | 23'11 x 12'6 | |
| Entrance | 4'0 x 3'7 |
| Features | |||||
|---|---|---|---|---|---|
| Central location | Curb & gutter | Southern exposure | |||
| Corner Site | Irregular lot size | Other | |||
| Underground | None | ||||























































