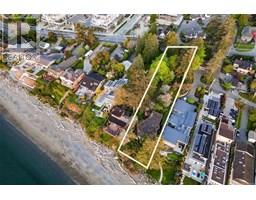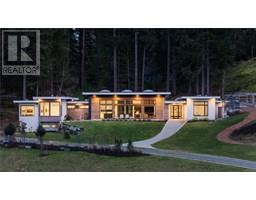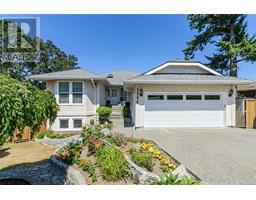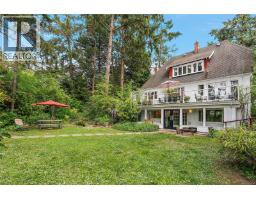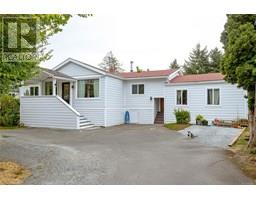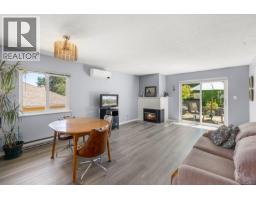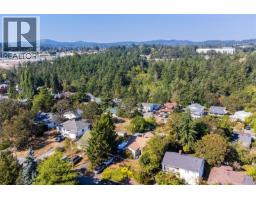311 1010 Bristol Rd Carolyn Manor, Saanich, British Columbia, CA
Address: 311 1010 Bristol Rd, Saanich, British Columbia
Summary Report Property
- MKT ID1009343
- Building TypeApartment
- Property TypeSingle Family
- StatusBuy
- Added3 weeks ago
- Bedrooms1
- Bathrooms1
- Area830 sq. ft.
- DirectionNo Data
- Added On07 Aug 2025
Property Overview
Peaceful 1-Bedroom Condo in a Tranquil Natural Setting Discover serenity in this charming and spacious 1-bedroom condo, nestled within 2.8 acres of beautifully maintained mature gardens and a protected Garry Oak forest. Located on a quiet dead-end road, you'll enjoy true peace and privacy — with no traffic noise or fumes to disturb your day. This unit features a new hot water tank, refrigerator, stove, and dishwasher, as well as updated vinyl windows and sliding doors for energy efficiency and comfort. Convenient in-suite washer and dryer hookups add to the practicality of the space. Pet-friendly and well-managed, the complex offers additional storage, a bicycle room, and a designated parking space. Just two blocks from Swan Lake Nature Sanctuary and the Galloping Goose Trail, it’s a paradise for nature lovers and outdoor enthusiasts. Enjoy the convenience of being minutes from Uptown Shopping Centre, Saanich Centre, and Playfair Park, with easy access to major bus routes to downtown Victoria and UVIC. A perfect balance of natural beauty, urban convenience, and peaceful living — don’t miss this rare opportunity. Make it yours today! (id:51532)
Tags
| Property Summary |
|---|
| Building |
|---|
| Level | Rooms | Dimensions |
|---|---|---|
| Main level | Bathroom | 9' x 8' |
| Primary Bedroom | 12' x 11' | |
| Kitchen | 12' x 11' | |
| Living room/Dining room | 30' x 12' | |
| Entrance | 8' x 3' | |
| Balcony | 12' x 5' |
| Features | |||||
|---|---|---|---|---|---|
| Private setting | Wooded area | Rocky | |||
| Other | None | ||||





























