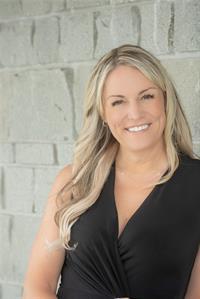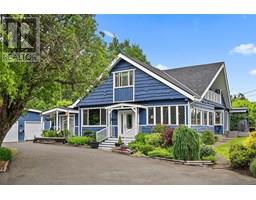3874 Lancaster Rd Swan Lake, Saanich, British Columbia, CA
Address: 3874 Lancaster Rd, Saanich, British Columbia
Summary Report Property
- MKT ID995214
- Building TypeHouse
- Property TypeSingle Family
- StatusBuy
- Added4 weeks ago
- Bedrooms5
- Bathrooms3
- Area2342 sq. ft.
- DirectionNo Data
- Added On08 Jun 2025
Property Overview
Welcome to this beautifully updated home in a sought-after location with breathtaking Swan Lake views. The open-concept design fills the space with natural light, creating a warm, inviting atmosphere. Upstairs, a spacious living room with a cozy fireplace flows into the dining area and bright, functional kitchen—perfect for entertaining. The primary bedroom boasts a double closet and ensuite, while two additional bedrooms accommodate family or guests. A flexible one-bedroom suite with laundry can easily convert to a two-bedroom or provide extra living space. Enjoy generous parking, a carport, and a large detached garage—ideal for a gym, studio, or potential carriage house. The yard features apple and Garry oak trees, and the peaceful setting welcomes visiting wildlife. Steps from trails, parks, Uptown, transit, and schools, this hidden gem offers tranquility in a quiet, safe community. (id:51532)
Tags
| Property Summary |
|---|
| Building |
|---|
| Land |
|---|
| Level | Rooms | Dimensions |
|---|---|---|
| Second level | Bedroom | 9 ft x 11 ft |
| Bedroom | 9 ft x 10 ft | |
| Bathroom | 4-Piece | |
| Ensuite | 3-Piece | |
| Primary Bedroom | 11 ft x 13 ft | |
| Kitchen | 13 ft x 11 ft | |
| Dining room | 13 ft x 10 ft | |
| Living room | 15 ft x 17 ft | |
| Main level | Entrance | 7 ft x 9 ft |
| Bedroom | 15 ft x 17 ft | |
| Additional Accommodation | Bathroom | X |
| Bedroom | 10 ft x 13 ft | |
| Kitchen | 9 ft x 9 ft | |
| Living room | 15 ft x 13 ft |
| Features | |||||
|---|---|---|---|---|---|
| Refrigerator | Stove | Washer | |||
| Dryer | None | ||||
































































