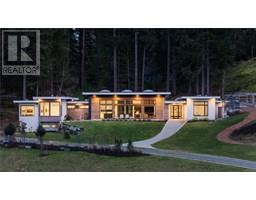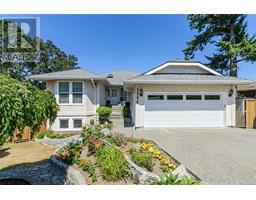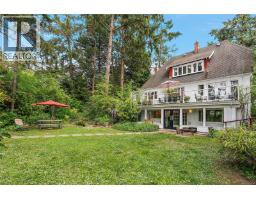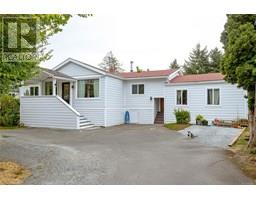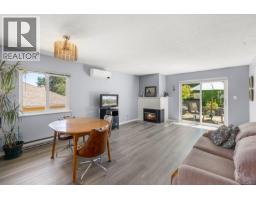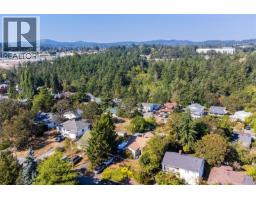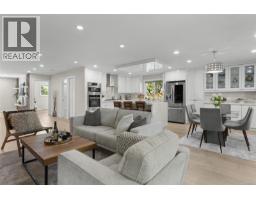402 748 Sayward Hill Terr 748 Sayward Hill, Saanich, British Columbia, CA
Address: 402 748 Sayward Hill Terr, Saanich, British Columbia
Summary Report Property
- MKT ID988435
- Building TypeApartment
- Property TypeSingle Family
- StatusBuy
- Added21 weeks ago
- Bedrooms2
- Bathrooms2
- Area1871 sq. ft.
- DirectionNo Data
- Added On11 Apr 2025
Property Overview
OPEN HOUSE SAT 11-1. Enjoy breathtaking panoramic views and an unparalleled lifestyle at Sayward Hill. Overlooking the pristine greens of Cordova Bay Golf Course and scenic shorelines, this distinguished residence offers refined elegance in a premier steel-and-concrete building. Spanning 1,871 sq. ft., this stunning home features 2 ocean-view bedrooms, 2 bathrooms, a spacious media room or second living area, plus a dedicated office or storage space. The gourmet kitchen boasts granite countertops, a gas range, and countertop seating, seamlessly flowing into the open-concept dining and living areas—ideal for entertaining. Step onto the covered balcony, with a natural gas BBQ hookup and water tap for your flowers, and soak in the breathtaking vistas of Mt. Baker and the Gulf Islands. Luxurious primary suite offers private balcony access, a walk-in closet, and a spa-like ensuite with heated floors, soaker tub, dual sinks, and a separate shower. Secure underground parking, pet-friendly & ample visitor parking complete this rare West Coast gem. (id:51532)
Tags
| Property Summary |
|---|
| Building |
|---|
| Level | Rooms | Dimensions |
|---|---|---|
| Main level | Entrance | 6 ft x 9 ft |
| Balcony | 20 ft x 7 ft | |
| Storage | 6 ft x 9 ft | |
| Laundry room | 15 ft x 6 ft | |
| Den | 14 ft x 12 ft | |
| Ensuite | 5-Piece | |
| Bedroom | Measurements not available x 12 ft | |
| Bathroom | 4-Piece | |
| Primary Bedroom | 14 ft x 20 ft | |
| Kitchen | 16' x 9' | |
| Dining room | 19 ft x 16 ft | |
| Living room | 19' x 13' |
| Features | |||||
|---|---|---|---|---|---|
| Central location | Cul-de-sac | Private setting | |||
| Other | Golf course/parkland | None | |||

















































