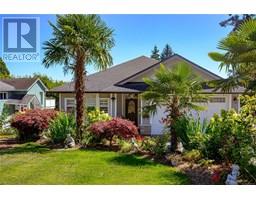406 1009 McKenzie Ave Royal Woods, Saanich, British Columbia, CA
Address: 406 1009 McKenzie Ave, Saanich, British Columbia
Summary Report Property
- MKT ID997349
- Building TypeApartment
- Property TypeSingle Family
- StatusBuy
- Added3 days ago
- Bedrooms2
- Bathrooms1
- Area1225 sq. ft.
- DirectionNo Data
- Added On06 Aug 2025
Property Overview
Stylish, 1200 sq. ft. TOP floor two level LOFT condo in popular Royal Woods! The main level boasts gorgeous high ceilings in the extra large living room. Beautifully updated kitchen with newer appliances and stone counters, updated primary bedroom and modern bathroom. Spiral staircase leads to the 350 sq. ft loft with two skylights. Upstairs you’ll love the 2nd bedroom as well as a bonus room for a 3rd bed, home office or hobbies plus additional storage space. Good-sized balcony - perfect for relaxing and enjoying the view. Separate storage and parking included with potential to rent an additional parking spot. Loads of amenities in this well run complex - indoor swimming pool, exercise room, sauna, hot tub, tennis courts, games room, workshop, library and bike storage. Strata fees include heat and hot water. Super convenient location close to Galloping Goose and bike lanes, and easy access to UVic & Camosun. A quick stroll to Saanich Plaza, as well as the walking trails of Swan Lake. (id:51532)
Tags
| Property Summary |
|---|
| Building |
|---|
| Level | Rooms | Dimensions |
|---|---|---|
| Second level | Sitting room | 14 ft x 9 ft |
| Bedroom | 9 ft x 9 ft | |
| Office | 9 ft x 8 ft | |
| Main level | Bathroom | 4-Piece |
| Primary Bedroom | 11 ft x 11 ft | |
| Balcony | 10 ft x 4 ft | |
| Living room | 18 ft x 16 ft | |
| Kitchen | 9 ft x 8 ft | |
| Dining room | 9 ft x 8 ft | |
| Entrance | 11 ft x 4 ft |
| Features | |||||
|---|---|---|---|---|---|
| Detached Garage | None | ||||














































