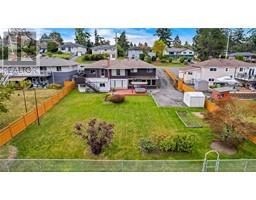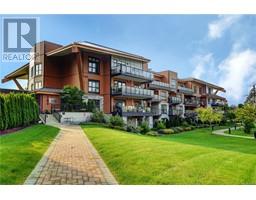411 3133 Tillicum Rd Montague House, Saanich, British Columbia, CA
Address: 411 3133 Tillicum Rd, Saanich, British Columbia
Summary Report Property
- MKT ID983874
- Building TypeApartment
- Property TypeSingle Family
- StatusBuy
- Added4 weeks ago
- Bedrooms1
- Bathrooms1
- Area576 sq. ft.
- DirectionNo Data
- Added On07 Jan 2025
Property Overview
Welcome to Montague House! This top floor 1 bed condo in a 55+ complex blends comfort and community with an amenity-rich location in Saanich West. Across the street, find public transit options and all amenities at Tillicum Mall, including Save On Foods, London Drugs, the Rec Centre, and more. Bright and professionally cleaned, this 576 SF unit features an open kitchen and living area, wide hallways, large windows, a generous bedroom, and a 4-pce ensuite with bathtub. Take in morning sun and views from your east-facing balcony on the quiet side of the building. A sense of community awaits with an abundance of on-site amenities: social, hobby, and exercise rooms, library, guest suite, and an outdoor BBQ area. Enjoy in-suite laundry and separate storage. Pets (1 dog under 25lbs, 2 cats, or 1 of each) and rentals welcome. Professionally managed and comprised of proactive owners, pride of ownership is apparent throughout this 55+ complex. Don’t miss this opportunity to call Montague House home! (id:51532)
Tags
| Property Summary |
|---|
| Building |
|---|
| Level | Rooms | Dimensions |
|---|---|---|
| Main level | Balcony | 6'0 x 10'0 |
| Bathroom | 6'7 x 10'7 | |
| Primary Bedroom | 13'6 x 10'7 | |
| Living room | 10'7 x 12'6 | |
| Kitchen | 8'10 x 15'9 | |
| Entrance | 10'11 x 4'6 |
| Features | |||||
|---|---|---|---|---|---|
| Private setting | Wooded area | Sloping | |||
| Other | Rectangular | Refrigerator | |||
| Stove | Washer | Dryer | |||
| None | |||||











































