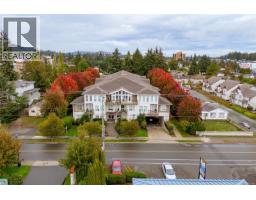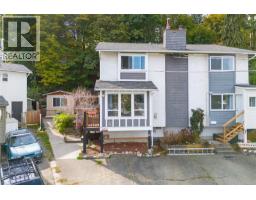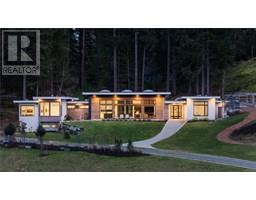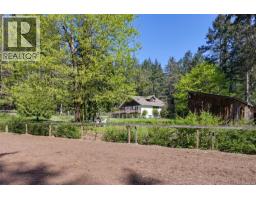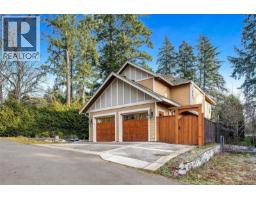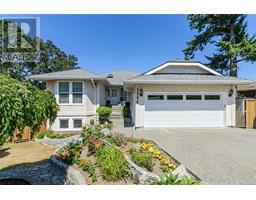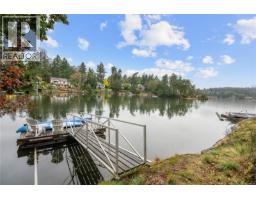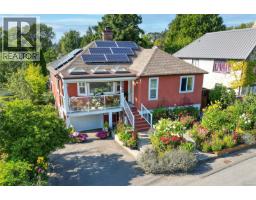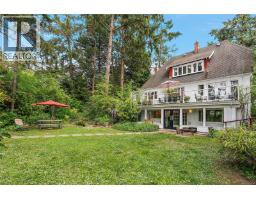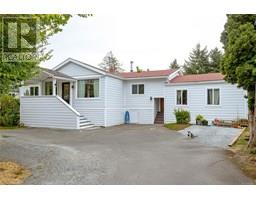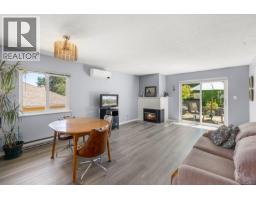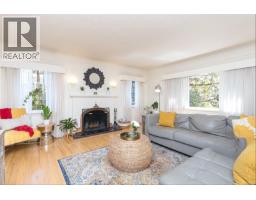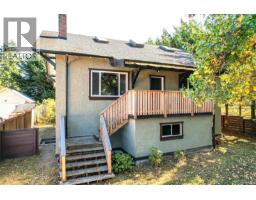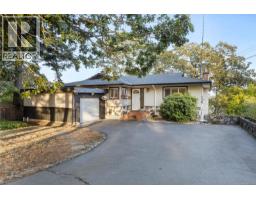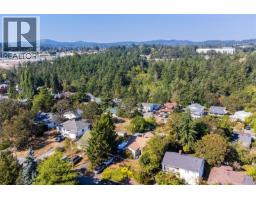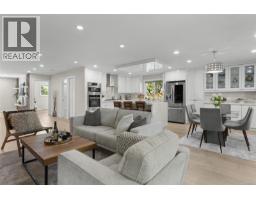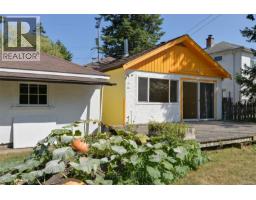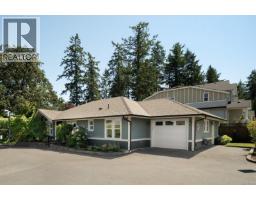4461 Arsens Pl Gordon Head, Saanich, British Columbia, CA
Address: 4461 Arsens Pl, Saanich, British Columbia
Summary Report Property
- MKT ID1012988
- Building TypeHouse
- Property TypeSingle Family
- StatusBuy
- Added19 hours ago
- Bedrooms3
- Bathrooms3
- Area2892 sq. ft.
- DirectionNo Data
- Added On04 Oct 2025
Property Overview
Spectacular, unobstructed views welcome you at this beautifully reimagined Gordon Head residence — transformed into a modern coastal retreat that balances quality, comfort, and timeless West Coast living. Every detail has been thoughtfully upgraded, beginning with a stunning renovated and redesigned kitchen that anchors the home with style and function. High-end lighting fixtures throughout create a warm ambience, while new glass railings and two fireplaces — one wood-burning and one gas — bring both modern elegance and classic charm. Heated tile in all bathrooms and main tiled areas ensures everyday comfort, complemented by rich new wood flooring across the remainder of the home. Outdoor living is exceptional: a tiled rooftop deck and a spacious deck over the garage maximize the views, while two lower patios extend the entertainment space. One is hot-tub ready, featuring stamped concrete and a sleek glass roof; the other is enhanced by a lighted pergola, perfect for year-round enjoyment. The exterior is designed with low-maintenance materials — aluminum longboard siding, slate, and stucco — for enduring beauty and ease of care. The setting is just as special. Only a block to the beaches at Glencoe Cove, with Margaret Beach, Arbutus Cove, and Mount Doug all within easy walking distance. Parks, trails, and top schools are nearby, offering a lifestyle of natural beauty and community connection. This rare offering combines spectacular ocean views with modern upgrades and West Coast design sensibilities. A home of quality and exceptional value, ready to be enjoyed for years to come. Perfectly positioned for convenience, this home is just minutes from the University of Victoria and offers excellent access to transit routes, making commuting & campus life effortless. (id:51532)
Tags
| Property Summary |
|---|
| Building |
|---|
| Land |
|---|
| Level | Rooms | Dimensions |
|---|---|---|
| Lower level | Family room | 13' x 9' |
| Laundry room | 8 ft x 4 ft | |
| Gym | 19 ft x 11 ft | |
| Bathroom | 7 ft x 6 ft | |
| Bedroom | 10 ft x 8 ft | |
| Bedroom | 13 ft x 11 ft | |
| Family room | 14 ft x 10 ft | |
| Family room | 24 ft x 12 ft | |
| Entrance | 11 ft x 10 ft | |
| Main level | Bathroom | 8 ft x 8 ft |
| Ensuite | 18 ft x 7 ft | |
| Primary Bedroom | 20 ft x 13 ft | |
| Dining room | 12 ft x 9 ft | |
| Living room | 17 ft x 17 ft | |
| Eating area | 14 ft x 11 ft | |
| Kitchen | 13 ft x 12 ft |
| Features | |||||
|---|---|---|---|---|---|
| Cul-de-sac | Level lot | Park setting | |||
| Private setting | Southern exposure | See remarks | |||
| Partially cleared | Other | None | |||









































































