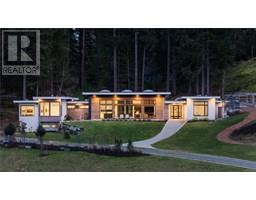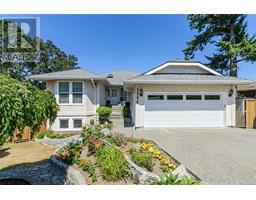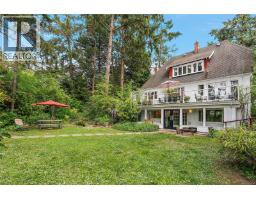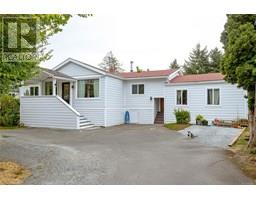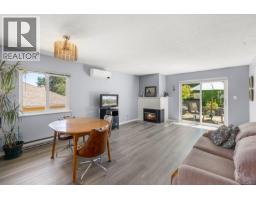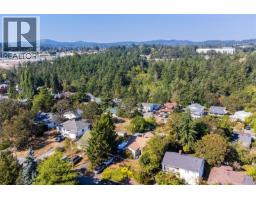4964 Lochside Dr Cordova Bay, Saanich, British Columbia, CA
Address: 4964 Lochside Dr, Saanich, British Columbia
Summary Report Property
- MKT ID1011454
- Building TypeHouse
- Property TypeSingle Family
- StatusBuy
- Added7 days ago
- Bedrooms5
- Bathrooms5
- Area4133 sq. ft.
- DirectionNo Data
- Added On23 Aug 2025
Property Overview
Breathtaking, one of a kind ocean view! Perfect for multi-generational living with three full sets of appliances. Features some luxurious upgrades like high quality hard wood & exquisite tile flooring. Three large kitchens with tons of cabinets & countertop space. The top floor kitchen offers great workspace with premium granite counter tops & an astounding ocean view! 1592 sq. ft. of decks, balconies & patios offering spectacular panoramic views of Mount Baker, the Haro Strait & the San Juan Islands. Peaceful location on private street with minimal traffic. A short bike ride to six Cordova Bay beach access points, over ten parks, three great public schools, two golf courses, an Olympic swimming pool, two lakes with four beautiful family friendly beaches & a shopping mall with groceries and much more. Cordova Bay Beach is one of the largest & most desirable beaches in Greater Victoria with hundreds of feet between the low and high tide lines! (id:51532)
Tags
| Property Summary |
|---|
| Building |
|---|
| Level | Rooms | Dimensions |
|---|---|---|
| Second level | Bathroom | 3-Piece |
| Bathroom | 3-Piece | |
| Laundry room | 13 ft x 10 ft | |
| Bedroom | 11 ft x 14 ft | |
| Primary Bedroom | 17 ft x 15 ft | |
| Dining room | 14 ft x 10 ft | |
| Living room | 14 ft x 12 ft | |
| Kitchen | 14 ft x 11 ft | |
| Lower level | Bathroom | 4-Piece |
| Storage | 9 ft x 7 ft | |
| Storage | 9 ft x 5 ft | |
| Office | 14 ft x 13 ft | |
| Primary Bedroom | 18 ft x 13 ft | |
| Living room | 22 ft x 12 ft | |
| Dining room | 11 ft x 9 ft | |
| Kitchen | 12 ft x 9 ft | |
| Main level | Laundry room | 5 ft x 8 ft |
| Bathroom | 2-Piece | |
| Bathroom | 3-Piece | |
| Bedroom | 12 ft x 10 ft | |
| Primary Bedroom | 14 ft x 12 ft | |
| Dining room | 15 ft x 14 ft | |
| Living room | 17 ft x 14 ft | |
| Eating area | 12 ft x 10 ft | |
| Kitchen | 13 ft x 12 ft |
| Features | |||||
|---|---|---|---|---|---|
| Private setting | Irregular lot size | Other | |||
| Garage | Refrigerator | Stove | |||
| Washer | Dryer | None | |||





















































